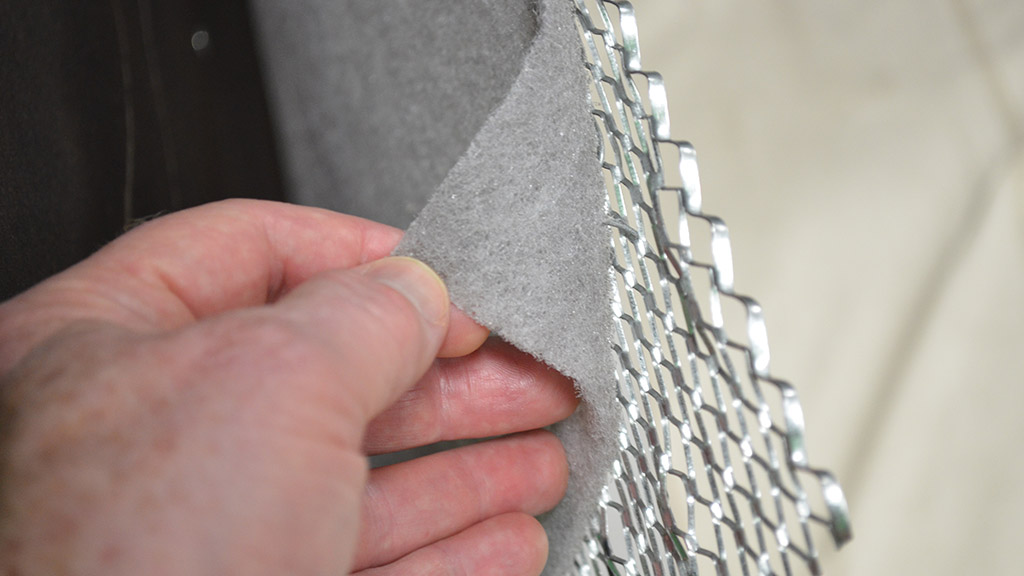
Figure 2 — Self-furring metal lath with mesh drainage plane.
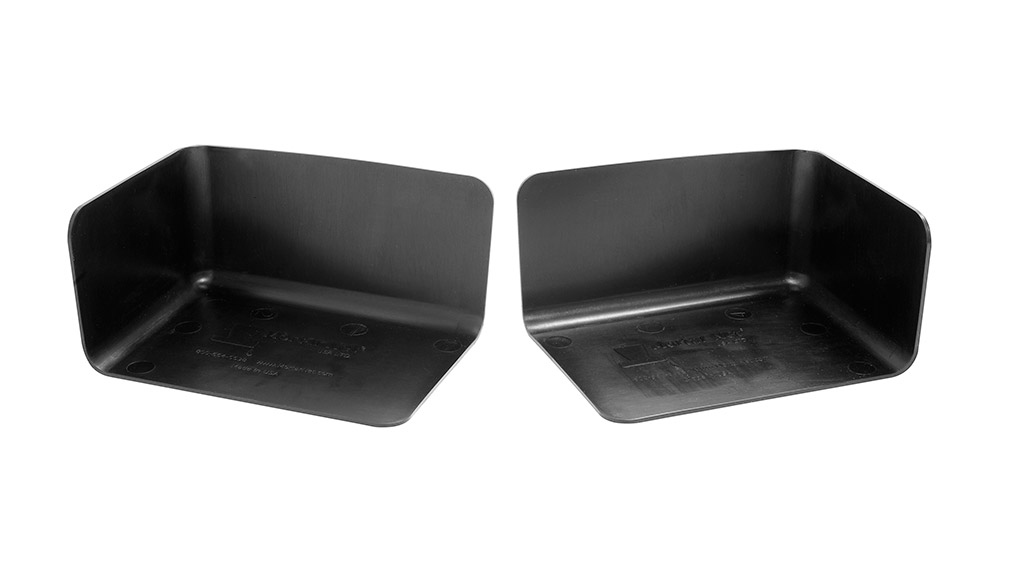
Figure 3 — Pre-formed one-piece end dams
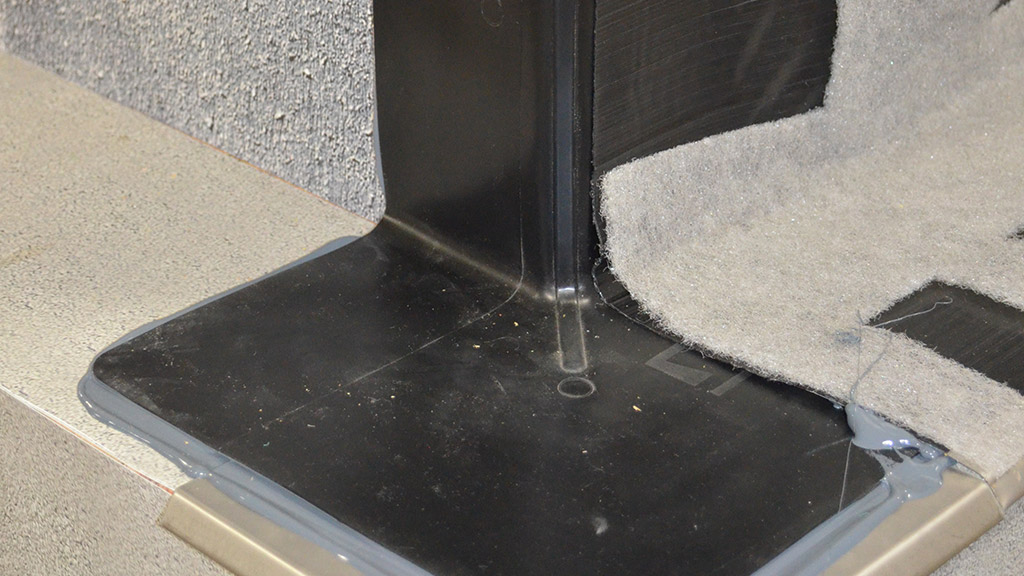
Figure 4 — Pre-formed one-piece outside corner boot.
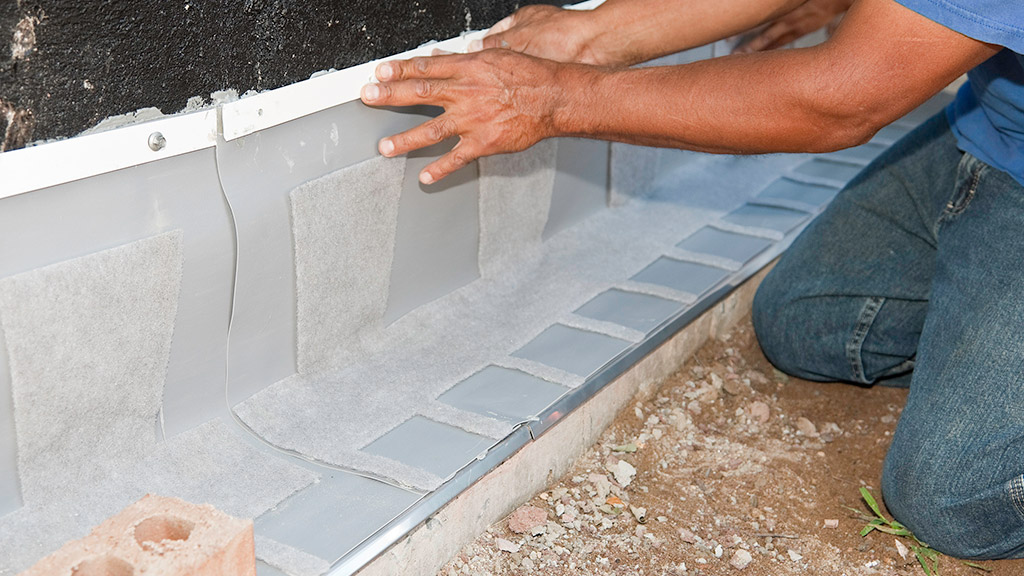
Figure 5 — Prefabricated flashing panels.
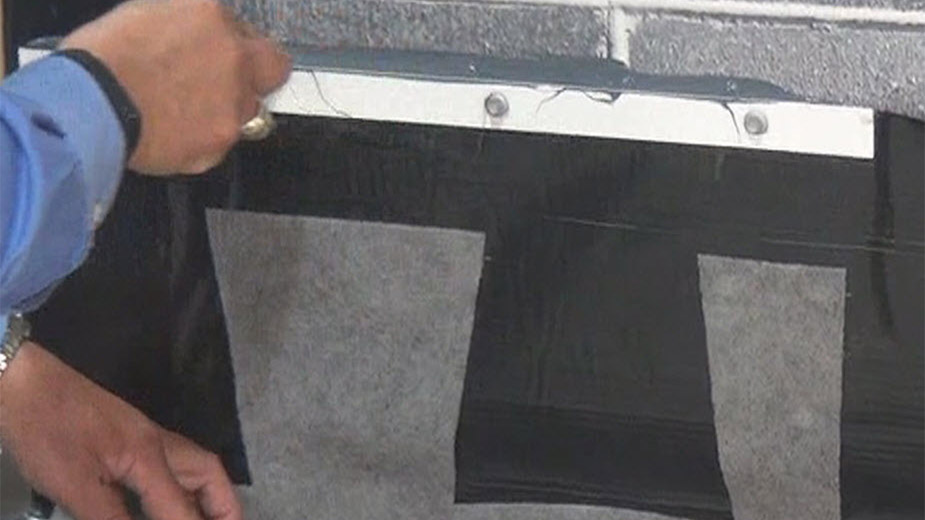
Figure 6 — Creating a proper seal at the top of a termination bar.
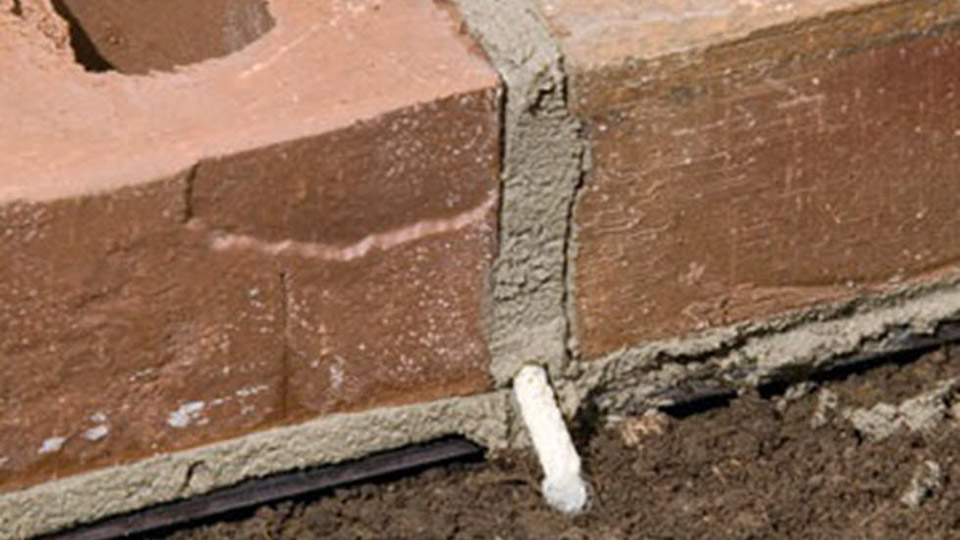
Figure 7 — Cotton rope wick — not recommended.