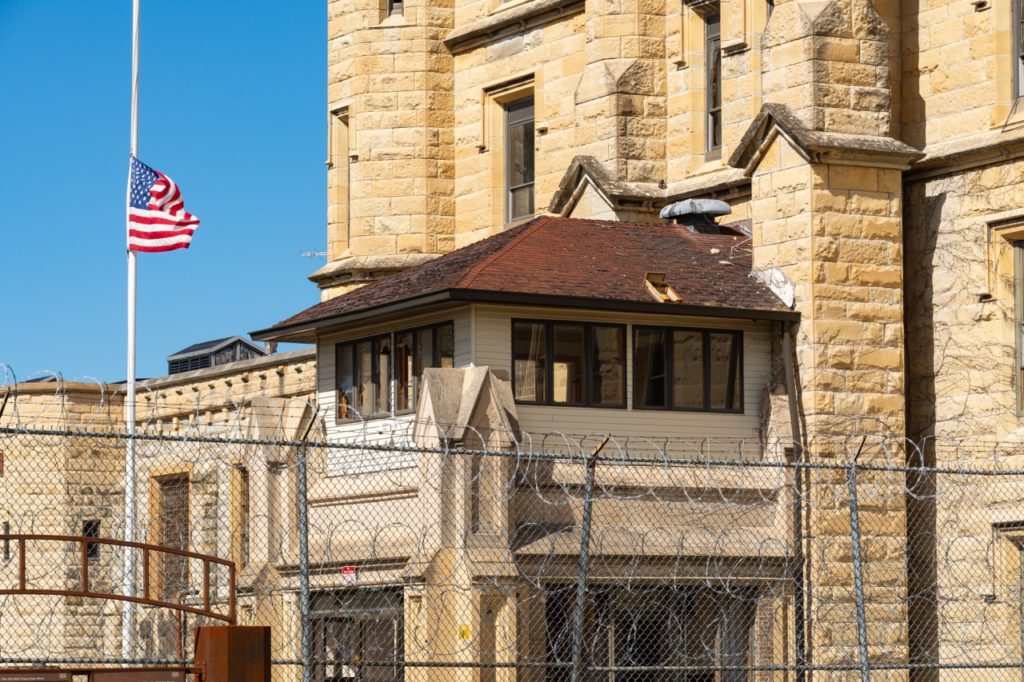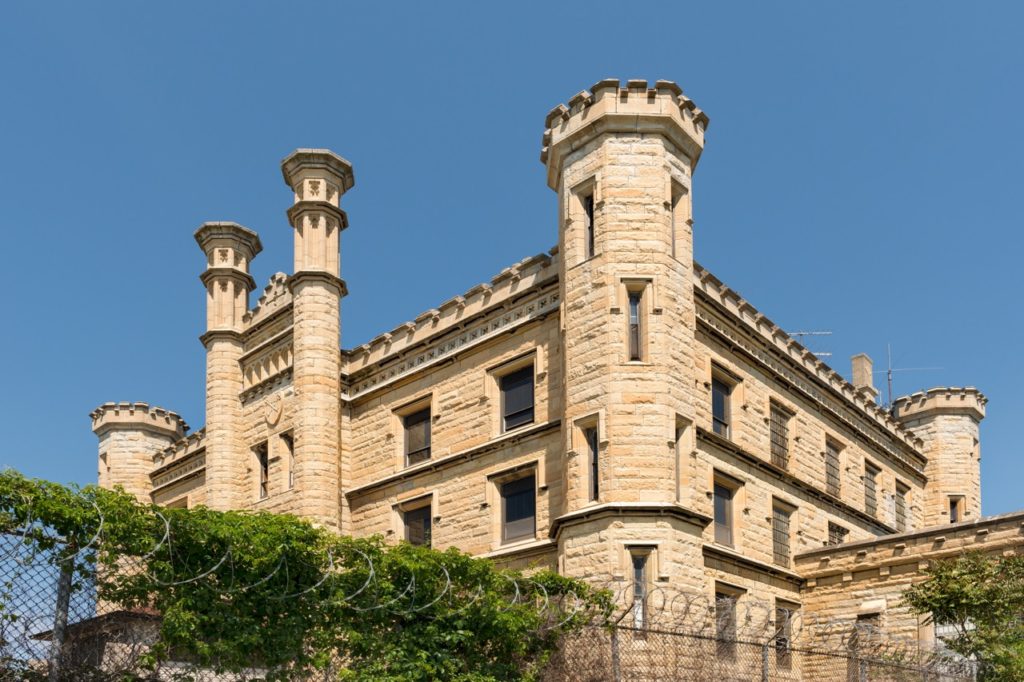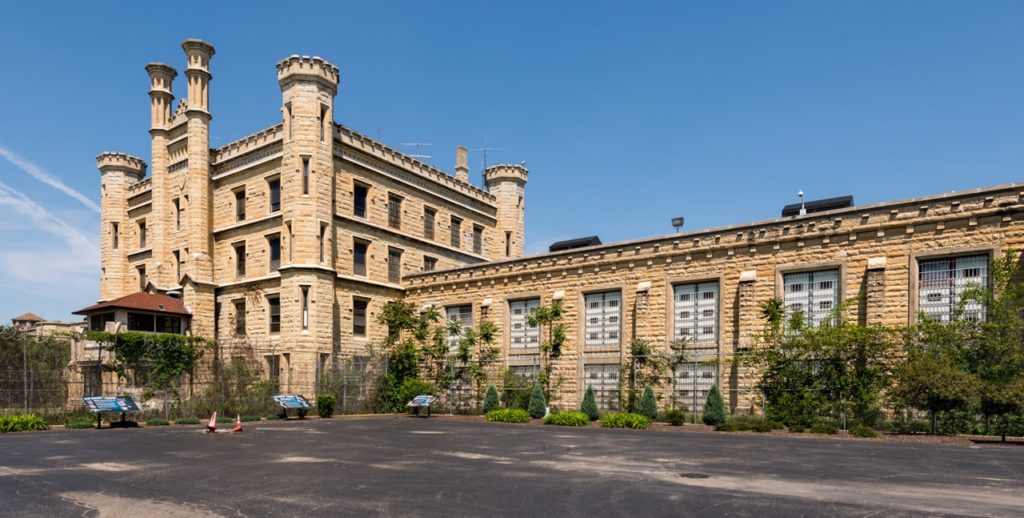Case Study: Old Joliet Prison
Words: JED3 Consulting
Photos: EJ_Rodriguez, gnagel
Editor’s Note: We had the opportunity to talk with Greg Peerbolte, CEO of the Joliet Area Historical Museum, and Michael Kucynda, a former volunteer during the prison’s restoration. They both discussed the history of the prison, including its construction and architectural significance.
The History
The decision to build the Joliet prison was born out of a basic necessity – a larger, more humane facility to house Illinois prisoners. The original, privately operated state penitentiary in Alton, Illinois, was heavily criticized for its overcrowding, lack of oversight, and inhumane prison conditions.
A physical inspection of the facility in 1847 was the final straw and was followed by a successful petition to the Illinois General Assembly for the construction of a new, state-owned penitentiary.
On May 22, 1858, state commissioners made the decision to take advantage of a readily available labor force and used inmates to begin quarrying limestone in the town of Joliet. Fifty-three of Alton’s prisoners began to construct the new penitentiary – a sixteen-acre enclosed wall around themselves. Prison warden Samuel K. Casey served as the lead general contractor on the project and lived on the site.

The prison’s archives note that upon its opening, the Chicago Tribune remarked, “We came away fully impressed with the belief that the important trusts at Joliet are in good hands, that there is growing a State work which will be for long years to come the pride of her citizens.”
Joliet would go on to operate continuously for almost 150 years and closed permanently – as a penitentiary in 2002. It’s a remarkable legacy for state-sponsored incarceration.
The Construction
Greg Peerbolte, CEO of Joliet Area Historical Museum, says from its earliest days, “Joliet had always been known as a stone community. When you took it out of the ground, the distinctive limestone actually resembled marble.”
The limestone quarry no longer exists and was filled in to create a lake soon after the prison’s construction.
The prison is one of the most well-known examples of Castellated Gothic architecture, which features turrets, battlements, and a partly concealed roof. “There are a lot of these features that you would see in old European castles,” said Peerbolte.

Prison architect W.W. Boyington (responsible for the construction of the famous Chicago water tower) is said to have settled on the use of Joliet limestone because, at the time, it was considered fireproof – another key requirement for what was intended to be a state-of-the-art penitentiary.
However, Peerbolte says builders would eventually pivot away from the use of Joliet limestone in favor of other limestone, which offered an even higher melting point and, thus, stronger fireproof qualities.
The Renovation and Joliet’s Future
A visit to the facility today offers a striking architectural juxtaposition. Peerbolte notes there are several “layers” of renovation attached to the original limestone buildings. This includes the 1960s construction of a ‘Mid-Century Modern’ style chapel, random interior drop ceilings, and exterior vinyl siding. “All of this stuff was just kind of ‘Frankensteined’ onto all of this intricate, beautiful stonework,” said Peerbolte.
The prison experienced a gradual decline following its closure in 2002. Harsh weather and vandalism contributed to a marked deterioration, which posed a significant challenge to a planned renovation.
Michael Kuycnda joined a large corps of volunteers in 2017 and spent four years helping to restore and beautify the site. “When I first got there, the prison had an unbelievable amount of overgrowth- weeds, grass, and vines going up the walls. You could tell the vines were doing significant damage to the limestone and breaking up various mortar points. It was just in really bad shape.”

Peerbolte says the museum is now set to undergo the latest phase of its ongoing, extensive renovation. It’s subsidized by approximately ten million dollars in state and federal grants - and intended to essentially “stop bleeding” by first stabilizing and securing the limestone facade. “I think the state sees this as a way to stimulate community empowerment and allow residents to intervene, take ownership, and work in a public-private partnership to help reclaim these facilities,” said Peerbolte.
For Michael Kuycnda, this was not just a job. “It’s not just a building. I was preserving something that was local. And knowing that I was contributing to preserving something that is a part of ‘Chicagoland’ history. It felt personal to me. I was also helping my community,” he said.
Peerbolte says the public continues to embrace the prison’s history, adding its guided tours are routinely fully booked. “Architecturally, it’s a fascinating building. Prisons had to be modified. It never really closed for a day during its almost 150-year history. It always had to be operational and responsive to security. So, it’s quite impressive that we still have an intact example of a Civil War-era penitentiary that was also one of the internationally famous penitentiaries in America and around the world. It still has a lot of stories to tell us and has a bright future ahead.”