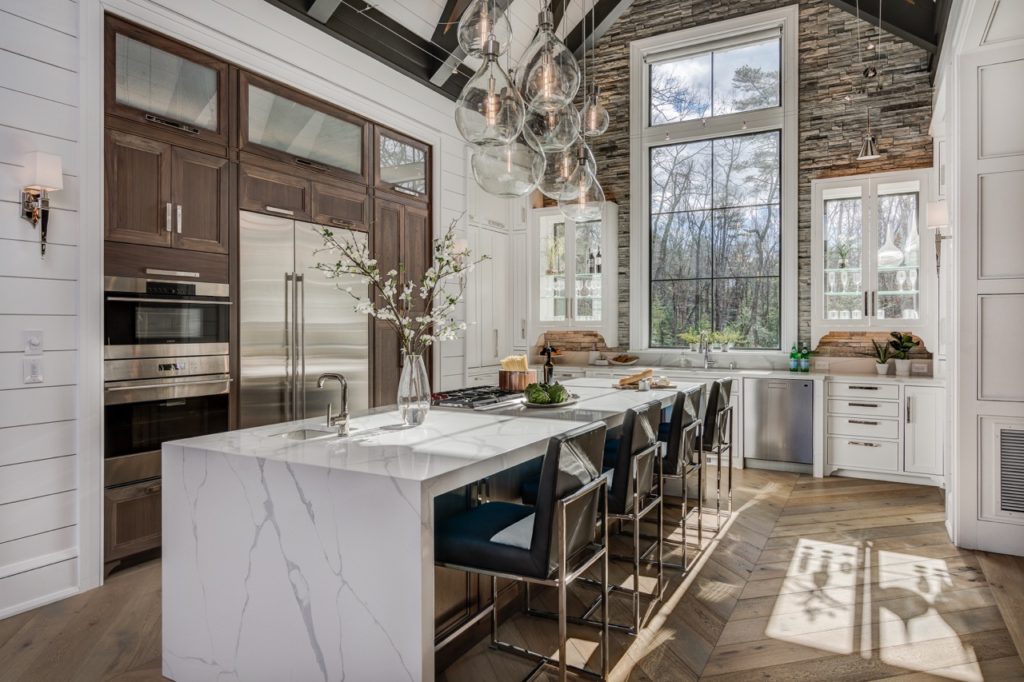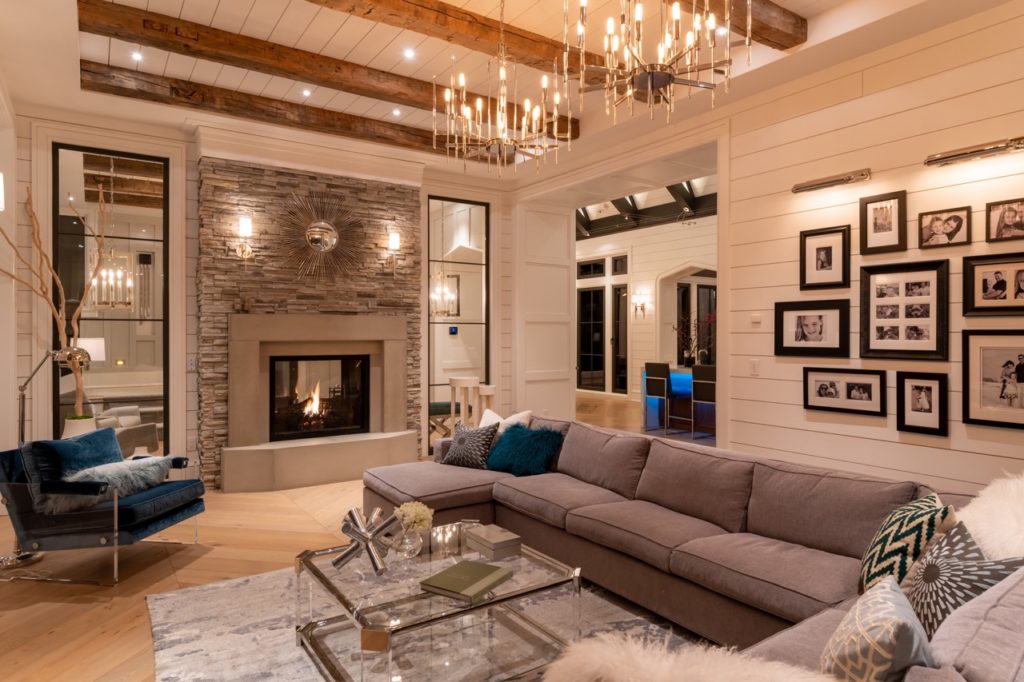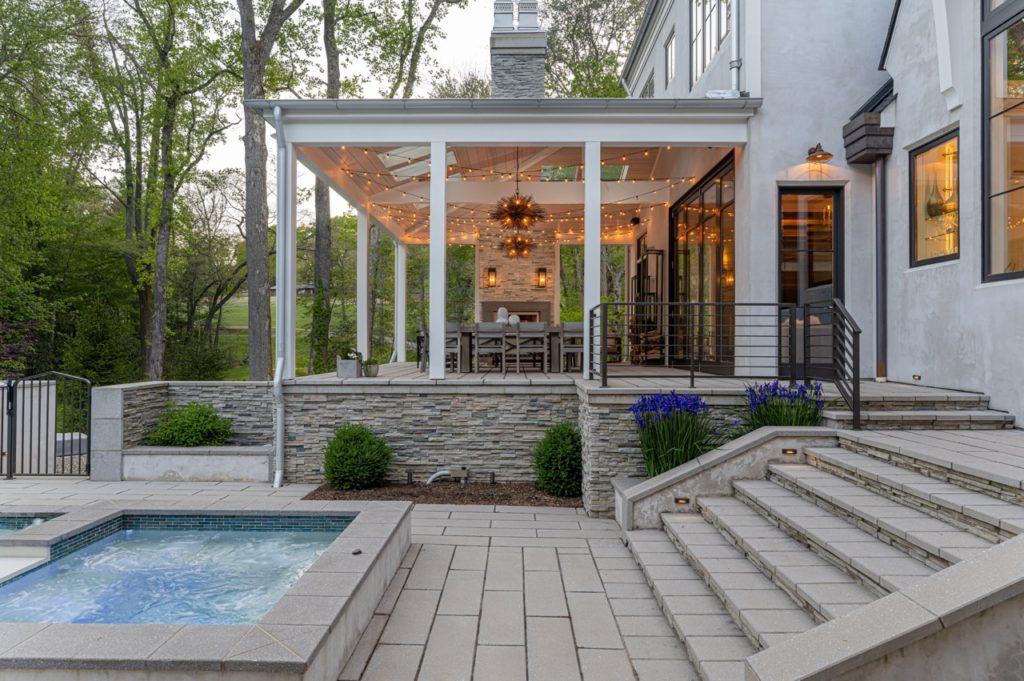The Modern Tudor: MSV Brings an Asheville Estate to Life, Inside and Out
Words: Sarah Lograsso
Words: Sarah Lograsso, Director of Marketing and Product Management, Westlake Royal Stone Solutions
Photos: Stratton Design Group
Sponsored By

Designer Doug Stratton unified the unique design of this custom home with Cultured Stone’s Pro-Fit Alpine Ledgestone throughout the indoor and outdoor living spaces.
Nestled in the landscape of Asheville, North Carolina is an impressive estate built by Doug Stratton, the visionary Principal Designer of Stratton Design Group. Once an expansive lot of vacant land, the property was transformed to fuse contemporary design and comfortable livability through expert craftsmanship focused on developing a unique experience through intentional architectural and design decisions. The ambitious project now serves as Stratton’s family home and serves as something of a crown jewel in the portfolio of his firm.
Over the course of 16 months, Stratton Design Group took on all aspects of the 5,200 square-foot residential project’s design, including its architecture, kitchen design, lighting design, interiors and general contracting. Stratton’s hands-on involvement extended to sourcing and purchasing all materials, resulting in a project that showcases his versatile expertise. A “feast for the eyes,” the Modern Tudor home is an artful twist on historic design, seamlessly integrating elements of New Traditional and Urban Contemporary style.

The interior design of the home prioritizes comfort and functionality. Stratton was determined not to sacrifice spatial function for the sake of luxurious details. To overcome this all-too-common challenge, he strategically designed rooms around specific furnishings, ensuring that each area maintained its proportions while incorporating premium materials. By skillfully fusing historic charm with modern allure, he created a harmonious space that seamlessly combines practicality and elegance.
MSV: The Great Unifier
The design concept granted Stratton the artistic liberty to seek out groundbreaking and innovative products that would elevate his vision. When it came to finding the perfect stone to grace both the interiors and exteriors of the property, Cultured Stone’s unique portfolio proved to be the ideal match.
“I knew the quality of Cultured Stone’s product was high, and they had the look that I wanted,” remarked Stratton, explaining his decision to exclusively use the company’s products throughout the estate. For this venture, Stratton pursued a sleek, linear ledgestone. After careful consideration, he settled on Pro-Fit Alpine Ledgestone, a textured take on modern masonry that blends exemplary performance with an elegant aesthetic. The Echo Ridge colorway presents muted tawny undertones and hints of copper, offsetting the sleek stone lines and bringing warmth throughout each space. Supplied in a panelized format, this profile was intentionally crafted for effortless installation.

“It is incredibly versatile, with one of the most compelling combinations of classic surface details and contemporary format in our product lineup,” explained Sarah Lograsso, Director of Marketing and Product Management for Cultured Stone. “From a design standpoint, the Pro-Fit Alpine Ledgestone profile also plays well with a wide variety of other materials, such as wood, metal, and glass.”
Captivating Curb Appeal + Outdoor Entertaining
Across the home’s exterior, the façade sets the property apart before one even has the chance to step across the threshold. Unlike Appalachian or Craftsman styles commonly found in the area, the Modern Tudor offers a refreshing departure. Its contemporary color palette is juxtaposed by a historic charm that’s emphasized by its Tudor arches, roof gables and mixed-material façade.
From front to back, the same Cultured Stone profile accents the unique architecture of the home, including the expansive outdoor entertaining area. Designed with large gatherings in mind, the covered patio and pool area provides multiple seating options in sunny or shaded locations.
“The pool and surrounding deck were very complex, being completely above the ground,” said Stratton. The solution was to build massive retaining walls around the perimeter and planters. Clad in Pro-Fit Alpine Ledgestone, the interior portion of the retaining walls provide an appealing contrast to the smooth stucco on the lower planter walls.

On the covered patio, a stately fireplace clad in the same stone as the retaining walls provides an incredible focal point and gives visitors a preview of what is to come inside the estate’s walls, making for a seamless and cohesive transition between indoor and outdoor living.
Inspirational Interior
The lower level boasts the very same stone profile in an array of lounging alcoves, a captivating pass-through fireplace seamlessly connecting the foyer to the living room, and two feature walls framing the windows in the open-concept kitchen and dining rooms. Among these many eye-catching elements, Cultured Stone’s Pro-Fit Alpine Ledgestone takes center stage, defining each space with its timeless charm and captivating allure.
From one’s first steps through the front door into the foyer, the home serves as a prime example of thoughtfully conceptualized design. The foyer features a sizeable seating area with a two-sided fireplace and 10-foot interior windows that provide a glimpse of the great room. Beyond these initial welcoming and gathering spaces, the true showstoppers of the home are its connected kitchen and dining room, which are characterized by a dramatic 24-foot steeply vaulted ceiling that’s been adorned with criss-crossing scissor beams, nickel gap siding and accent walls clad in Pro-Fit Alpine Ledgestone.
At every turn, this home is designed to be experienced as you travel through it.
Well-lit Stone Showcase
While firmly grounded in practicality, this impressive residential project also draws on Stratton's extensive experience in Hollywood lighting design and the illustrious portfolio of his company, which boasts work with numerous high-end hotels and luxury spas. His expertise has been put to great and effective use in the design and customization of focal points throughout the home.
“Lighting is our ace in the hole,” confirmed Stratton. The pendant lights in the kitchen, featuring four different sizes of globe lights, required precise planning and installation. By estimating the position of junction boxes on top of three-story scaffolding, the design team had to accurately locate the boxes and rewire each globe fixture to fit the extended ceiling height, proving to be a challenging detail but undoubtedly worth the end result.
“The gorgeous mix of materials and extravagant natural lighting in this cathedral-style space highlights the vision of this home as a modern twist on historic architecture,” affirmed Lograsso.
This ambitious project churned out a strikingly unique build unlike any in the surrounding Asheville area. “There are a lot of beautiful moments and vignettes throughout the home and we were excited to see so much product incorporated both inside and out!” said Lograsso. This project not only saw Stratton’s singular vision come to fruition, but it produced a home with staying power, featuring timeless and durable materials.