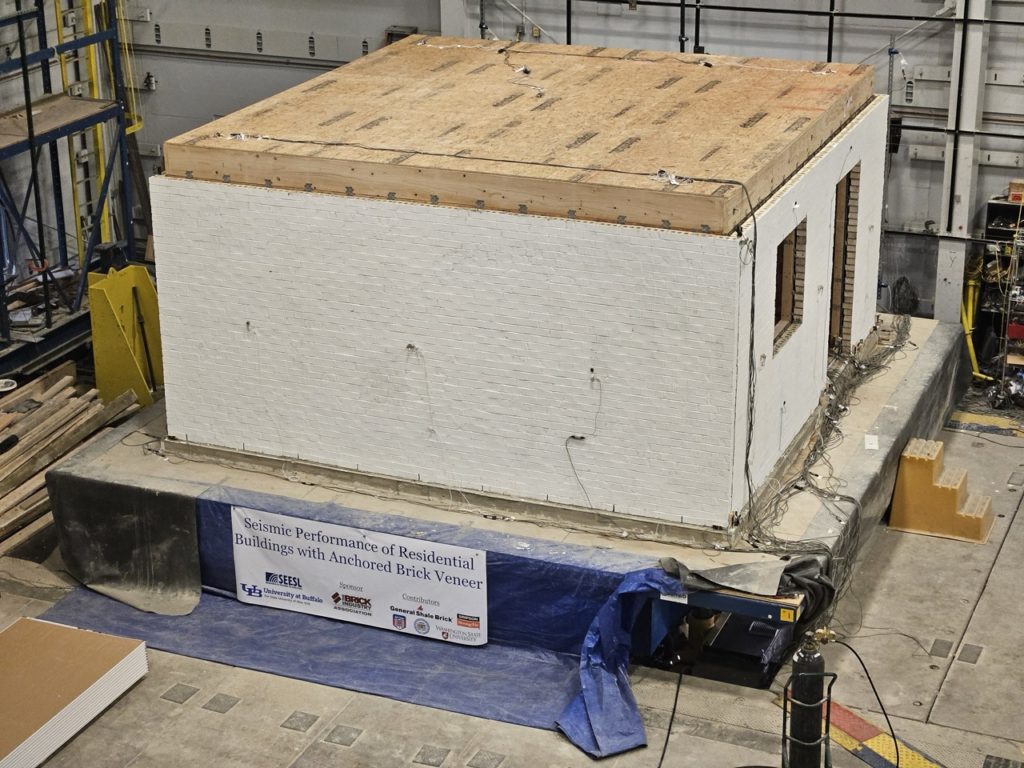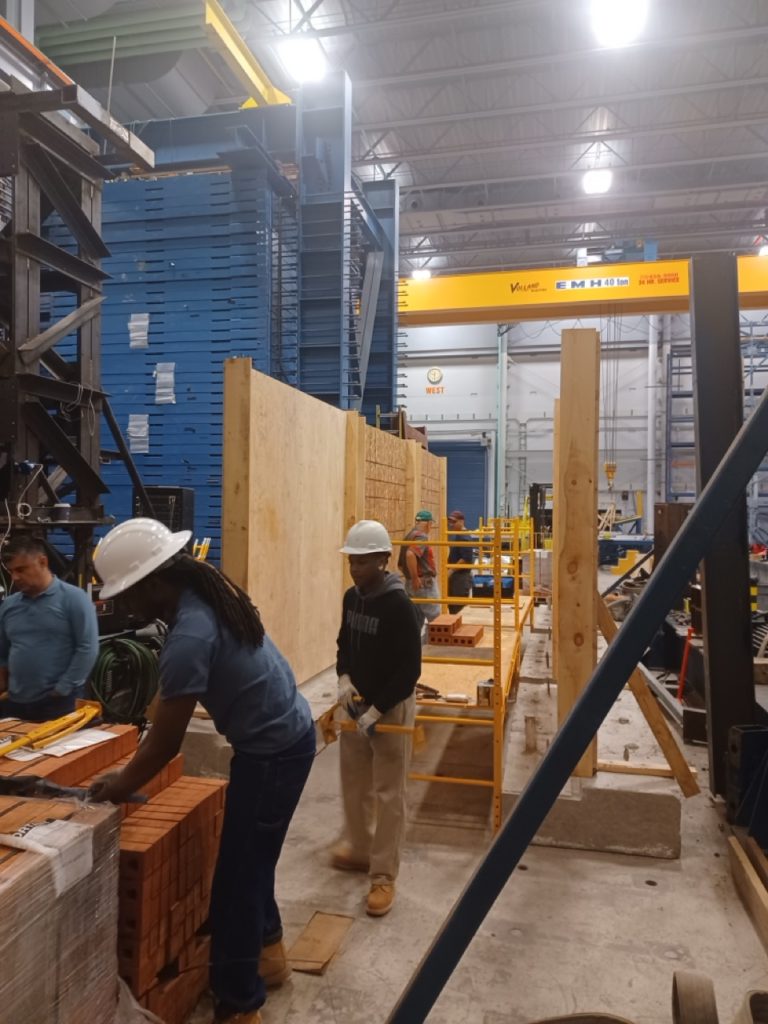Shaking Up Masonry: Seismic Activity Research Update
The BIA Research Codes and Standards (RC&S) Committee recently focused on technical research intended to support or increase the use of clay brick. Multiple research projects are being pursued.
Of these, the largest research project is a two-year study conducted at the State University of New York, Buffalo (SUNY Buffalo), which focuses on the seismic behavior of anchored brick veneer on typical residential wood frame construction. The goal is to determine how much load the brick veneer can carry on its own. Currently, it is assumed that all of the seismic load generated by the weight of the brick during an earthquake is transferred to the wood framing. Ideally, the results of the research will allow for less stringent wall bracing requirements in cases where the brick can carry some of the load, which should reduce the cost of construction.
Conducted in August 2023, Phase 1 tested individual wall panels to isolate the behavior of load transfer through the brick ties. The test specimens consisted of six wall panels that are 8 feet wide by 8 feet tall. Each wall panel is comprised of a concrete footing, wood stud framing, sheathing, 1-inch air space, anchored brick veneer, and interior drywall. A seventh and eighth specimen without brick veneer were tested as a control. For the specimens with brick veneer, flashing was installed on the concrete foundation before the brick was laid to replicate accurate field conditions. Corrugated metal ties fastened with nails connected the anchored brick veneer to the wood backing. For testing, an actuator was used to load the framing of the assemblies in-plane and record the reaction of the framing and anchored brick veneer. The loading protocol used is consistent with protocols used for similar testing of wood-framed assemblies with brick veneer cladding.

Conducted in December 2023 and January 2024, Phase 2 tested a one-story building measuring approximately 18 feet by 18 feet to evaluate performance in three dimensions. The construction of this specimen was consistent with that of the individual wall panels, with continuous concrete footings, wood stud framing, sheathing, 1-inch air space, anchored brick veneer, and interior drywall. Two of the four walls incorporated both a window and a door opening. These openings were constructed with steel angle lintels and flashing to match code requirements. The two solid walls were each detailed differently. One wall was detailed such that the anchored brick veneer continued around the building corner, creating a return. The other was detailed with veneer expansion joints at the corners, isolating that section of anchored brick veneer. This condition simulates a common residential application where only the front façade of a house is constructed with anchored brick veneer.
The wood framing for both phases of testing was constructed in accordance with the braced wall requirements of the International Residential Code (IRC). Certain wall panels were constructed according to the “standard” Wood Structural Panel (WSP) bracing method required behind other cladding options, and other wall panels were constructed according to the Brick Veneer Wood Structural Panel (BV-WSP) bracing method, which is required behind anchored brick veneer when constructed in higher seismic areas. In Phase 1, three wall panels were constructed according to the Wood Structural Panel (WSP) bracing method, and three wall panels were constructed according to the Brick Veneer Wood Structural Panel (BV-WSP) bracing method. In Phase 2, two walls of the structure were constructed according to the Wood Structural Panel (WSP) bracing method, and two walls of the structure were constructed according to the Brick Veneer Wood Structural Panel (BV-WSP) bracing method.

The specimen for the Phase 2 testing was constructed on one of the two shake tables in the SUNY Buffalo lab. A shake table is a mechanized platform that can be programmed to move in all directions, allowing it to simulate the movements of an earthquake. For this testing, records from two real-life earthquakes were used in addition to a theoretical design earthquake based on the code response spectra. The shake table is also capable of changing the scale of the programmed accelerations without changing the motions, which was used first to assess the behavior of the specimen at values lower than 100%. Later, this capability was used to increase the scale of the accelerations beyond those that were recorded during the actual source events, such that they were above 100%.
The second phase of the testing has shown that a typical residential anchored brick veneer/wood frame assembly is considerably more resilient than the IRC gives it credit for. The brick veneer of the one-story building shake table specimen showed no visual signs of cracking after being subjected to a 100%, a 125%, and finally a 150% design earthquake (spectrally matched). After this, the building specimen was subjected to an additional 14 different design or recorded earthquake loads that were between 100% and 150%. During these tests, the brick veneer began to develop shear cracking but did not fall, which supports the assertion that the brick can carry some of the load that it generates. Only after subjecting the building specimen twice to earthquake loads scaled at 200% (twice as strong) did portions of the brick veneer fall from the specimen. One was 200% of one of the recorded reference earthquakes, and the other was 200% of the spectrally matched design earthquake. As we understand, the 200% spectrally matched design values represent an earthquake that has yet to be recorded in the continental United States. Furthermore, the portions of brick veneer that fell only occurred on the wall with the section of isolated anchored brick veneer. The brick veneer on the other three walls did not fall.
At this time, the testing phases of the project are completed; however, the modeling and analysis portion of the project is ongoing and is expected to be completed later in 2024. Multiple technical papers are expected. The first paper discussing the testing of the individual wall panels was accepted for presentation at the 2024 World Conference on Earthquake Engineering.
The team acknowledges and thanks the following organizations for their contributions to this project:
- General Shale Brick
- Simpson Strong-Tie
- Iroquois Job Corps
- International Union of Bricklayers and Allied Craftworkers Local 3 New York
- International Masonry Institute
- Washington State University