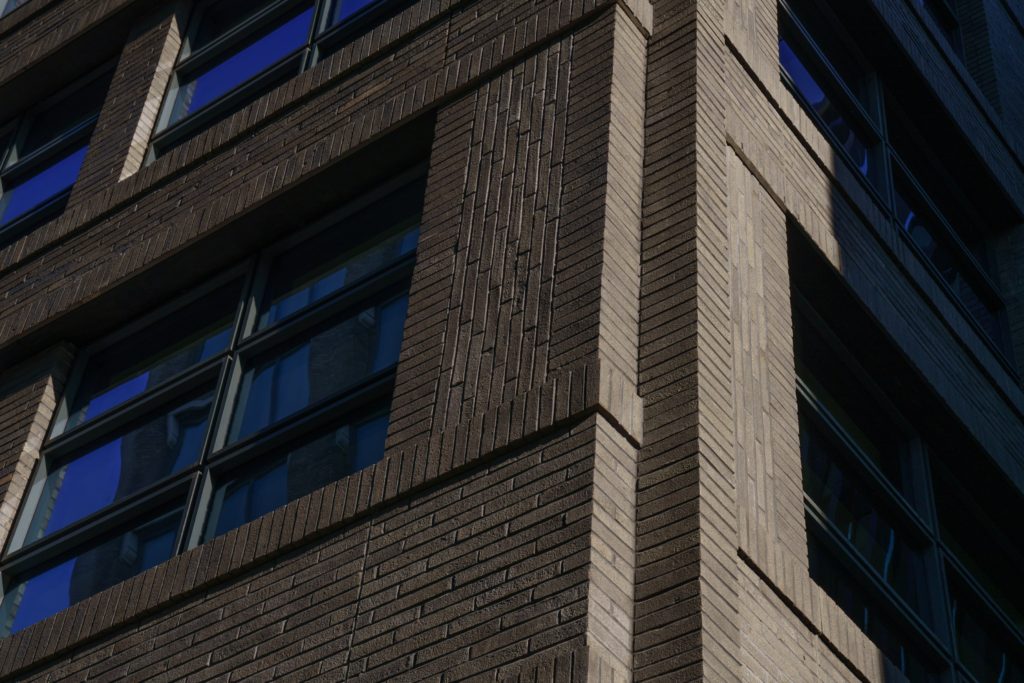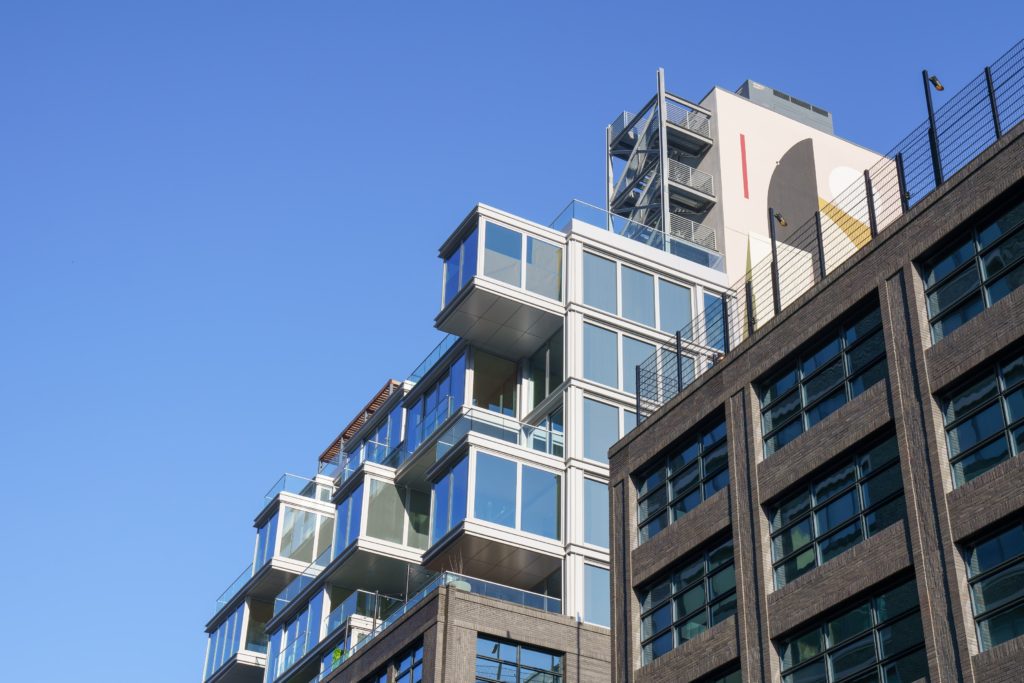Case Study: 547 West 47th Street, The West Residence Club
Words: MASONRY Magazine and Iwan Hameleers
Photos: Alexander Stein, VUW
Editor’s Note: MASONRY Magazine got the opportunity to talk with Iwan Hameleers, a member of the Project Team Concrete, about the development of the 547 West 47th Street, The West Residence Club. The West Residence Club is located in Manhattan and has a robust brickwork base made from an astounding 573,200 pounds of upcycled industrial and demolition waste.
547 West 47th Street, The West Residence Club, is located in the heart of Manhattan's west side and offers easy access to the Hudson River waterfront and more. The 12-story, block-long development features 219 residences and brings more than 30,000 square feet of curated amenities and services to Hell’s Kitchen. 547 West 47th Street was developed by CBSK Ironstate, a partnership between CB Developers, SK Development, and Ironstate Development.
Concrete, a Dutch-based design firm, began the design process approximately five years ago and it took longer than a usual project of this size due to the challenges of COVID, which kept the team away for about three-quarters of a year. This forced the team to fall back to using Zoom and sending images to track progress and try to manage the team on site. For the first time in Concrete’s history, various projects were being done abroad.
The location was perfect, requiring the team to be inspired to put the necessary energy into creating a beautiful building. Iwan Hameleers of Concrete stated, "we found that this area had quite some interesting big buildings in the neighborhood… where it is mainly housing or residential." The surrounding area "stopped at a certain level," inspiring the designers to consider breaking the building into two parts in order to achieve the 12 floors. High-rise buildings are common throughout the Manhattan area, but not around 547 West 47th Street. This ensures a beautiful and unique view of the skyline. The designers took the opportunity to create a difference in the top and bottom floors' design, accentuating the views from the top floors and the city grounding of the others.
 Source: VUW
Source: VUW
Concrete's design for 547 West 47th Street’s exterior is meant to evoke the neighborhood's industrial past with large volumes at street level, oversized window walls, and a distinctive facade composed of Dutch-made bricks. The intricate brickwork of 547 West 47th Street’s facade results from a yearlong collaboration between Concrete and StoneCycling, an Amsterdam-based firm committed to the sustainable manufacturing of upcycled bricks. The[SW1] brick matrix is a proprietary mix of recovered construction debris blended with raw clay quarried in the Netherlands. Over 42 different brick shapes and sizes were required for the project. Each piece was individually brushed by hand with a subtly reflective glass glaze before firing in a century-old factory. The company that supplied the bricks, StoneCycling, used lots of recycled materials from old brick and concrete along with the clay. As a result, the craftsmanship ensures unique details. Hameleers states, "We were very lucky with the masons because they did a really good job on this project." The West Residence Club's robust brickwork base was made from an astounding 573,200 pounds of upcycled industrial and demolition waste. The exterior brickwork extends into the elaborate lobby interiors with brick cladding made from an additional 4,167 pounds of upcycled construction materials.
 Source: Alexander Stein
Source: Alexander Stein
The residences are split into two distinctive types of suites, the residences in the base of the building on floors one through seven, and the upper residences on floors eight through 12. The interiors feature unique palettes of light, soft, and airy tones with polished metallic details and another palette of warm gray hues with striking black accents. All homes in 547 West 47th Street have conveniences such as an in-residence washer and dryer, central air conditioning, and motorized roller shades at windows. Not only are the amenities in-residence striking, but the building amenities that spread over multiple floors are also remarkable. For example, the Glasshouse is a freestanding glass-enclosed library with a fireplace, living room, and communal worktable located off the lobby lounge. Additionally, there is an indoor/outdoor fitness center, a rooftop swimming pool, and other conveniences such as a pet spa and rentable hotel suites for guests.
The homes located on floors one through seven provide a distinct contrast from the upper residences on the top five floors. These suites strive for a more industrial look, as Concrete drew inspiration from the classic New York City lofts for the interior design. The bottom suites in the brick part of the exterior are composed of bricks that "... celebrate a lot of old-style craftsmanship in a way of making unique details…" throughout the exterior. The exciting part of this brick lies within the creation when "... they break the mold like they would regularly do in the factory, but then they… put a layer of glass particles on top of it," according to Iwan Hameleers, "We tried to find a balance, and I think we succeeded in that, making that layer not too slick; but it is a thin layer in which you sometimes even see kind of the background color protruding through it." This adds a new layer to this type of brick, creating a unique charm. Throughout the changing time of day, the colors of the exterior seem to change with them, leaving the bricks looking a bit more brown, golden, or yellow. These floors and rooms boast oversized warehouse-inspired windows with expansive views and sleek sliding cast-glass doors that separate the distinctive spaces.
The residences on floors eight through 12 feature an entirely glass facade with open-air terraces. The architecture gives the residents the feeling of being in the sky with the height of the top floors and the blocking of the glass exterior. Concrete designed these upper-floor residences to maximize the light, indoor and outdoor spaces, and views of the iconic skyline and Hudson River waterfront. According to Hameleers, through many zoning regulations, they have created many unique exterior spaces, but also cantilevering glass boxes, which give a view over Eleventh Avenue and sight lines further out that are amazingly long. Iwan Hameleers states, "Where we said that we wanted to celebrate the views of the surrounding neighborhood, we really succeeded in these glass boxes."
 Source: Alexander Stein
Source: Alexander Stein
The entry lobby is more of a special piece, with the brick from the exterior walls of the entry courtyard running into the interior and falling back to the rear facade. Hameleers emphasizes, "The brick facades are really the image of the tactility of it, and is really the look and feel of the lobby." The glazing on these bricks is not the same as the glazing on the facade, but it is thicker, creating a higher shine and glossiness.
 Sources: Alexander Stein
Sources: Alexander SteinAccording to Hameleers, the sectional design of the two types of residences created a look that, as someone was passing by, acknowledged as a new building that looked as if it were stacked upon an existing complex. Hameleers says this is a compliment as the building looks as if it were set on a table and is happy that people can see it that way.
 Source: VUW
Source: VUW547 West 47th Street, The West Residence Club is a transformative, move-in-ready condominium on Eleventh Avenue, situated in the heart of Manhattan's west side. The building is just blocks from Hudson Yards and offers easy access to the Hudson River waterfront, Midtown West, and Theater District. The building stands striking and unique with the design by Concrete and the development by CBSK Ironstate. 547 West 47th Street evokes the neighborhood's industrial past, displays a beautiful facade for all to see, and is worth the view.