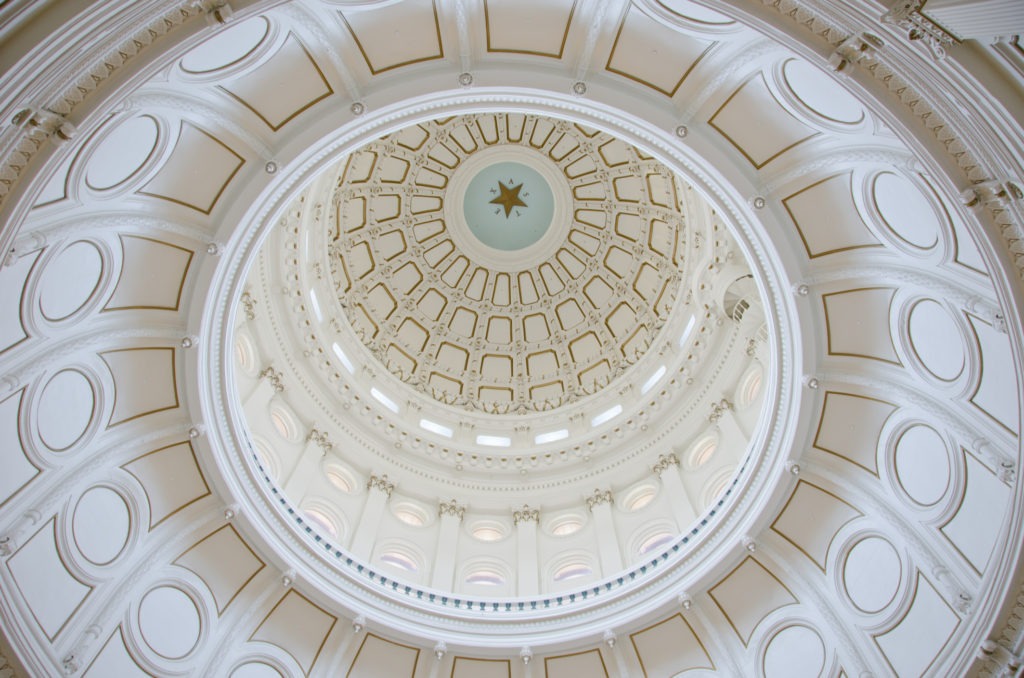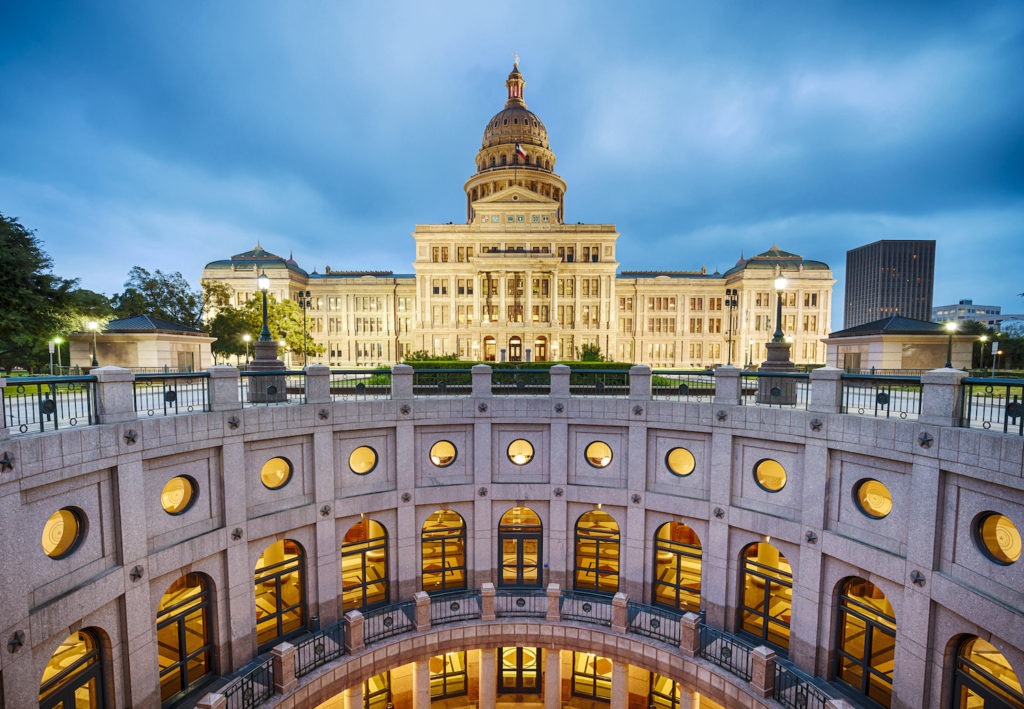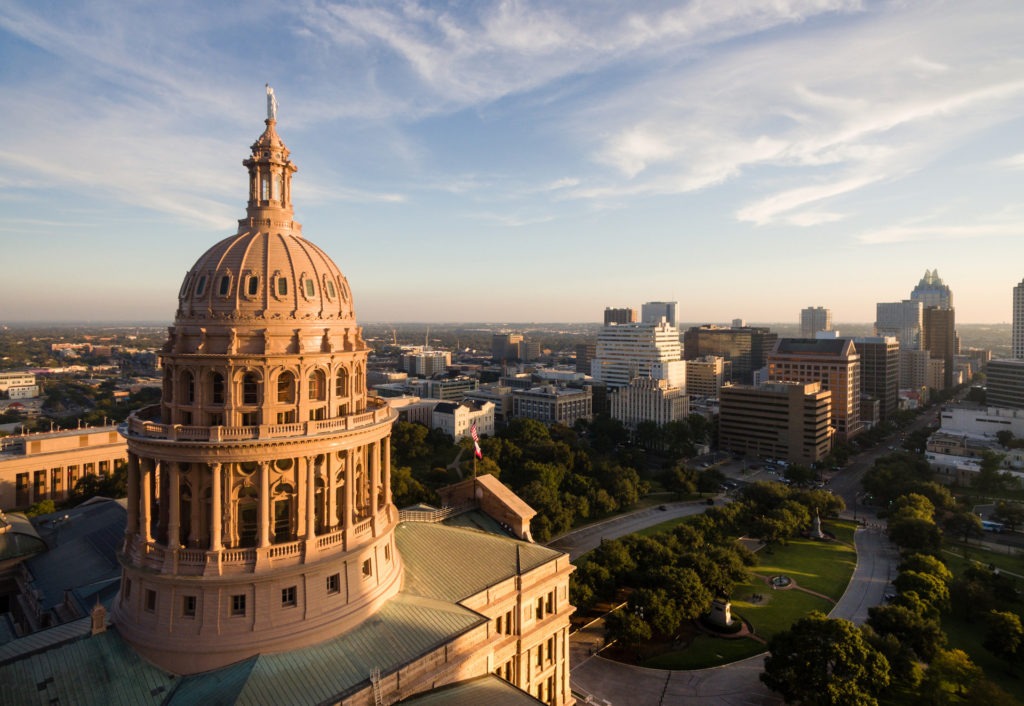Case Study: The Texas State Capitol
Words: Carrie Snider
Words: Carrie Snider
Photos: ChrisBoswell, meshaphoto, TerryJ, traveler116
On Congress Avenue in downtown Austin, Texas sits a historic building that continues to stand the test of time: the State Capitol. Designed in the Renaissance revival style, it was built in the late 1880s. At 302.64 feet, it is the sixth tallest capitol in the U.S., one of several taller than the capitol building in Washington, D.C. Even now, one hundred and thirty-four years later, the Texas State Capitol building remains a visual reminder of the tradition and strength of Texas.
In 1879, the State legislature set aside 3 million acres of land in the Texas panhandle in lieu of typical payment. The Capitol Building Commission hired New York Architect Napoleon Le Brun in 1880 as proposal reviewer. A year later in 1881, architect Elijah Myers designed the building. The design was indicative of his experience, but even though the commission agreed to use his design, a controversy in changing materials and choice of workforce would change the outcome of the project.
Early in architect Elijah Myers’s career, he studied classical Greek and Italian design as he worked under Samuel Sloan in Philadelphia. This style influence carried over when Myers designed many important buildings around the country, including the Michigan State Capitol building in 1872, later the Texas State Capitol, and finally the Colorado State Capitol in 1885. The three share many common features and are strong foundations in the states where they reside.

Construction on the Texas State Capitol began in 1883 with Myers’ designs in hand. The Chicago firm, Taylor, Babcock, and Company, served as contractors on the project. The key feature of the building is the dome structure, which was built using load-bearing masonry with wrought iron roof trusses, a theme among many capitol buildings across the country.
Limestone-Granite Controversy of 1885
The original Myers design called for limestone as the primary material to construct the building, as it would lend itself well to designing the style Myers had in mind. Contractors had hoped to source local limestone for the job just 10 miles southwest from the site in Oatmanville (present-day Oak Hill), but unfortunately, it was deemed poor quality. The Capitol Building Commission actually looked at several quarries around Texas, but none had the consistent quality to fulfill the massive project. It looked like using local limestone wouldn’t be an option. Thus began what was known as the infamous Limestone-Granite Controversy of 1885.
Someone suggested they use Bedford Indiana Limestone to complete the construction. Look outside Texas for materials to build the Texas State Capitol? The public viewed this idea of looking for materials outside the state as completely unacceptable. Governor John Ireland was on their side, but he expressed the need to adhere to the original specifications of the building. What could be done to have a strong building and with Texas integrity?
Thankfully came a solution everyone was happy with—well, almost everyone. Later that year, landowners in nearby Burnet County provided a proposal to donate their granite quarry—as opposed to limestone—for the construction of the capitol. The sunset red granite proved acceptable by the public and commission alike. The state also provided a 16-mile railroad spur to the quarry, thus opening up an economic resource for future production in the State as part of the deal for the freestone.

Even today, the building is often referred to as "pink," even though the stone is sunset red, the same stone used to build the Galveston Seawall after the devastating 1900 hurricane, the Tarrant County Courthouse, and an array of Texas Capitol Complex buildings, among many other structures across the country. The quarry remains active to this day.
The Texas granite was heralded in the local and state press as the appropriate decision for the under-construction Texas State Capitol. An article in the 1885 Austin Daily Statesman described the granite as providing "for a building that will stand through generations, and in the centuries to come to be pointed to with pride as proof of the wisdom and foresight of Texans of the nineteenth century."
But there was one key person not happy with the material change—the architect.
Granite Challenges
While granite is harder and superior in quality to limestone, granite is excessively difficult to work with and quarry, in comparison to its softer counterparts like marble and limestone. Granite also requires an exponentially larger and more durable work infrastructure to quarry and dress, in addition to more construction repercussions. Unfortunately, granite couldn’t be shaped and dressed like limestone to achieve Myers' Corinthian design intent in both aesthetic and massing. Decorative columns, cornice detailing, and other delicate ornate features were compromised. Myers was not happy.
The material change caused a strain on the relationship between the architect, capitol, and contractor. Myers, who was already busy at work designing the Colorado State Capitol in Denver, became frustrated with the way in which the building commission and contractor were making decisions without his design in mind. Myers continued to focus on the aesthetic and creative side of design, which did not mesh well with the industriousness and bottom-line mentality of the building commission. Then the architect’s design reputation was brought into question by the building commission because the design did not take into consideration the added structural need for the change to granite.
As a forced compromise, Myers provided a perspective rendering that simplified the original rich Corinthian detailing to the rock-faced/pitched-faced pillowed treatment and simplified Doric details which define the Capitol today. Though he worked with the commission and contractors to revise additional plan details through the fall of 1885, however, continued delays in his drawing exchanges necessary to update the building commission proved to be detrimental.
Shortly thereafter, the Capitol Building Commission filed a lawsuit against Myers for defects in his plans in an effort to gain compensation for the time and change in construction. The lawsuit never came to fruition, but Myers was removed from the project. This decision fundamentally altered the architectural concept as first decided on by the committee.
But the design/material controversy wasn’t the only dispute on the project. Labor would prove to be just as controversial.
Convict-Skilled Labor Controversy
The project was behind schedule and was already costing a lot of money. In response, the state decided to use 500 convict laborers at Granite Mountain and 100 convict laborers at the Oatmanville quarry. This did not bode well with the stonecutters’ unions, which eventually resulted in the blacklisting of the capitol construction across the country.
In order to bring on enough skilled workers to fill the need, contractor Gus Wilke, visited Aberdeen, Scotland, to recruit immigrant granite cutters. The stonecutter unions were upset, and filed a lawsuit with the U.S. Supreme Court in violation of the recently passed Foran Act. The lawsuit carried on for nearly a decade after construction completion.

Construction on the building was finally completed in 1888. While it had a few hiccups along the way, the overall look and construction are a tribute to the early residents of Texas and all who pass through its halls.
The Texas State Capitol building was added to the National Register of Historic Places in the 1970s and was recognized as a National Historic Landmark in 1986. A fire damaged the building in the 1980s. A major renovation was completed in the 1990s to bring it up to code, as well as a $75 million underground extension to add parking, offices, and meeting rooms. A subsequent exterior preservation project in 2015 addressed envelope issues including minor crack repair and window sealing and restoration.