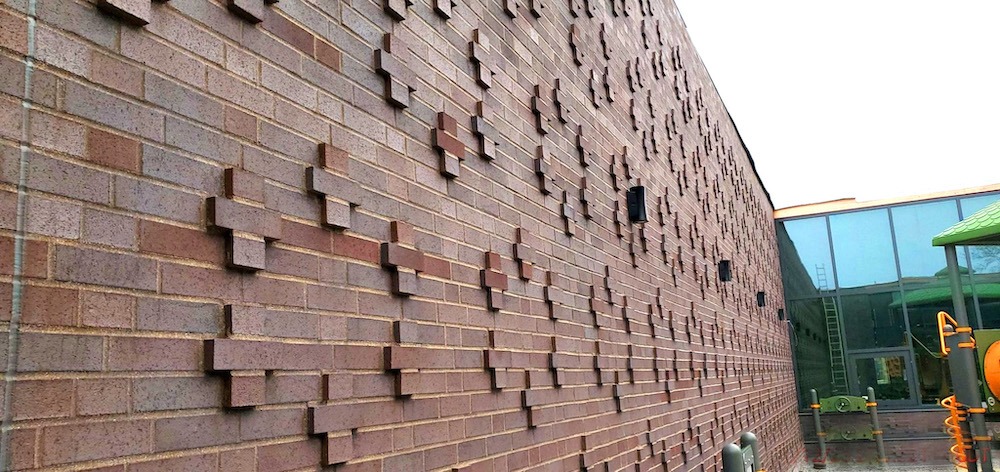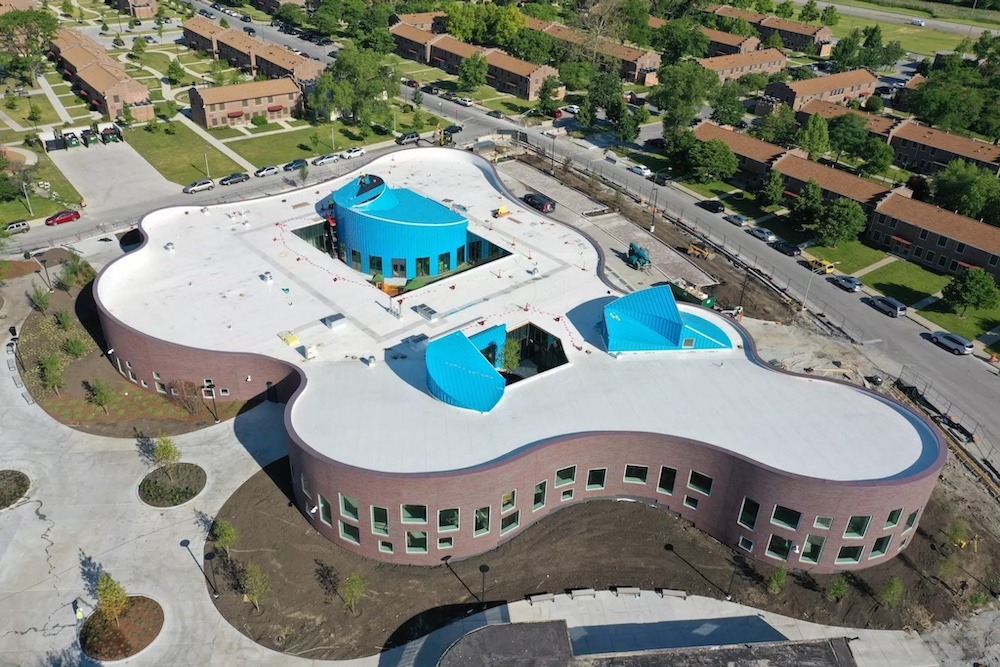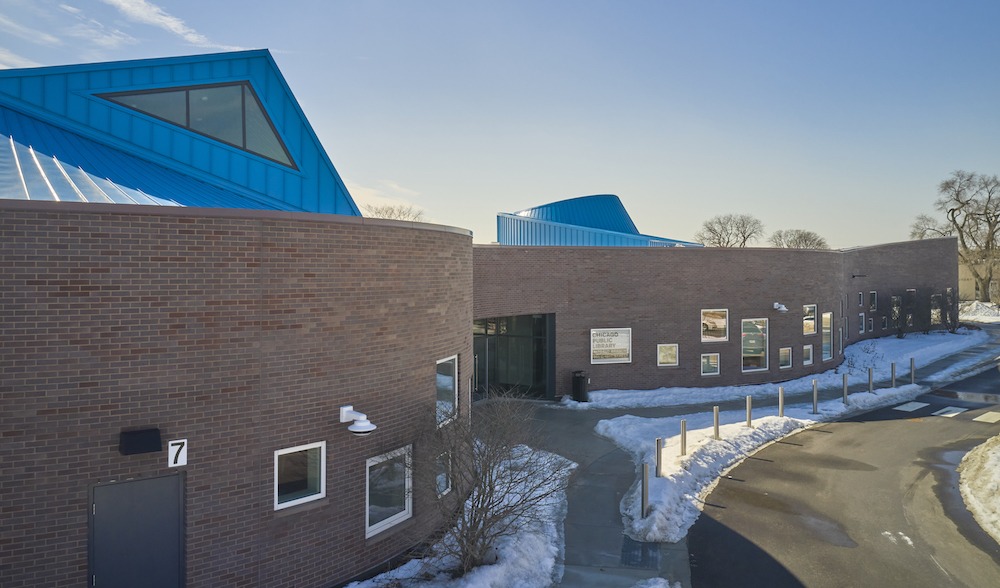A Look At The Altgeld Family Resource Center
Words: Bronzella Cleveland
Words and Photos Courtesy of The Masonry Advisory Council
Editor's Note: We'd like to thank the Masonry Advisory Council for sharing this great case study with us. For more information on this project and more be sure to visit their website www.masonryadvisorycouncil.org.
Altgeld Gardens was originally built in 1944 by the Chicago Department of Housing and Urban Development for black
veterans returning home from World War ll and is one of the first public, multi-building housing developments built in
the United States. It was nicknamed the ‘toxic donut’ due to it having the largest concentration of hazardous waste
sites in the USA. Industrial factories which caused the contamination were built alongside the Altgeld Housing projects.
Altgeld Gardens received funding from the Chicago Housing Authority to clean up the area as residents pushed for improvements. This investment led to the Altgeld Family Resource Center, which houses a community center with multi-purpose meeting and classroom spaces, a branch of the Chicago Public Library, and a daycare center. Its location is 130th street and the I94 highway and borders the Little Calumet River.
The Design
Designed by Chicago Architecture firm KOO LLC, the 42,000 sq. ft. building features a curving facade that takes its inspiration from the geometry of the nearby Keck & Keck building and the irregular site plan at Altgeld Gardens. No formal front or back allows the building to address street access on the north and east sides and a large public open space to the west. The curving exterior walls are a promi- nent feature on the inside of the building as well, featured in childcare classrooms and the main space of the library.

KOO project manager Bruce Roth noted that preplanning was an important step in the process to ensure that standard brick could be used to form the curved walls with no special shapes or special construction techniques. The challenge during construction was coordinating those walls with the curved foundation, sills, and lintels and the straight windows and steel structural frame.
Other highlights:
- A robust exterior envelope consisting of a continuous air barrier, spray-foam, and mineral board insulation.
- Other installations included fire-rated glass in the library (16 ft tall x 30 ft wide), a custom mesh metal ceiling from Germany, a PVC white roof, and solar reflective concrete for the sidewalks.
- The building is targeting LEED V4 Gold and is designed to be net-zero ready; features a geothermal well system, on-site stormwater management, and enhanced commissioning.
The Build
The project started with a difficult build area. Roads needed to be made just to access the construction site. The water table was 3 feet down and like a pond. The union mason construction crew, ALL Construction Group, had to dig the site down 3 feet to the water table, fill it with 3” 7A stone, and keep it clean. A retention system with storm traps was added to support runoff from the Little Calumet River that is located nearby.

New geothermal pipes were added by excavating 400 feet down and tapping into 32 wells where water is constantly running in a geothermal field, keeping the water at a consistent temperature. The water movement creates the energy needed to pump water into equipment that harnesses and controls the energy and natural cooling needed to support LEED initiatives.
Robert Klein, Superintendent of ALL Construction Group stated that GPS was used to calculate the radius and rake of the concave and convex walls, and it was used to establish points for the radius at windows and corners.
Why Build With Masonry?
Masonry was chosen as the preferred building material for several reasons. The area has a high concentration of existing masonry buildings, making it a natural fit into the surroundings. Choosing a Brandywine Standard Brick was necessary to ensure that materials were available and could be supplied on time by local distribution.

The Altgeld Family Resource Center is an investment in Chicago neighborhoods designed to bring change to underserved communities and to restore safe neighborhoods to the area.