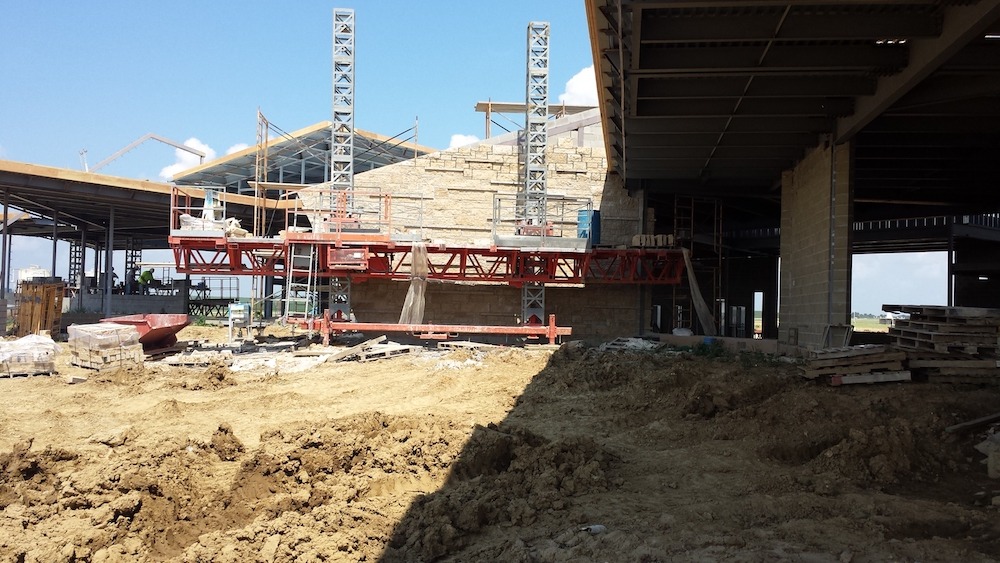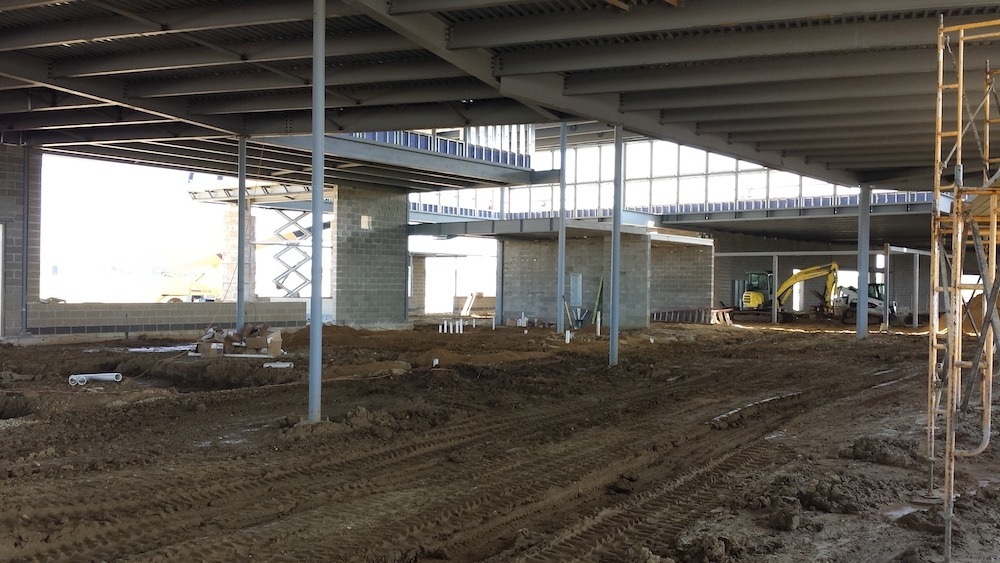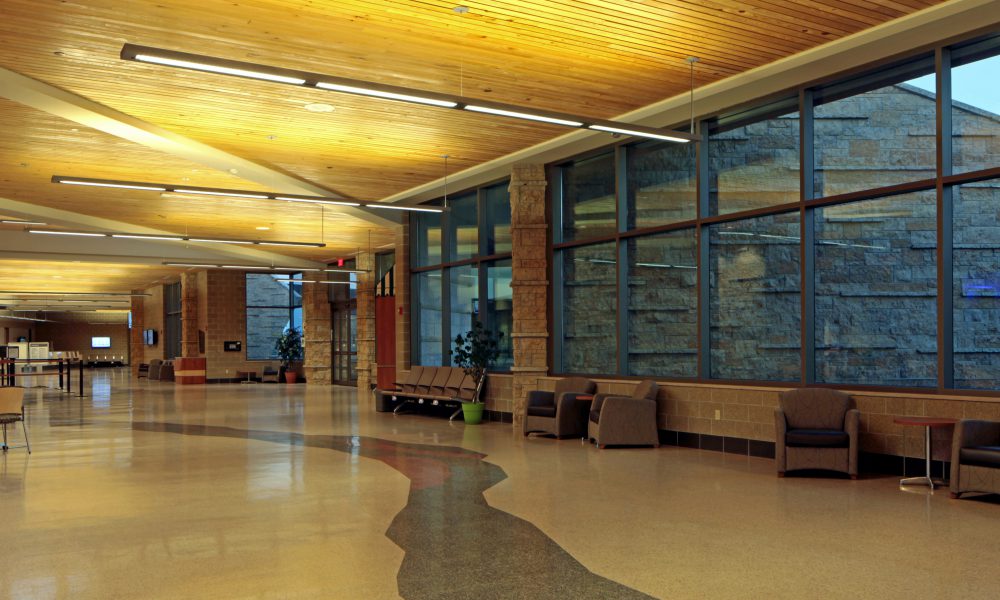Expanding the boundaries of Dubuque Regional Airport in Iowa
Words: Ashley Johnson
Words: Ashley Johnson
Photos: Cummer Masonry
The new terminal at Dubuque Regional Airport (DBQ) in Iowa is airy and serene. Lofty, light-infused ceilings in a muted color palette soar away toward the sky. Its subtle, elegant, contemporary exterior coalesces with the natural surroundings, never taking away and overcompensating.
What the recent terminal expansion of the airport achieves, which was completed in 2016 by Marty Johnson / Straka Johnson Architects, P.C., along with a harmonious style and function, is to embrace and uphold the city’s movement toward and focus on sustainability.
DBQ airport achieves this in the materials used to construct the exterior, how patrons navigate through the spaces, and the minute yet outstanding attention to detail inside and out.
DBQ Origins
In 1934 Dubuque’s first municipal airport was relocated to City Island, but was prone to flooding and subsequently abandoned. The city’s second municipal airport began operation at what is now the current location.
The airport continued to expand in 1968 with a new terminal building, and then in 1973, the airport’s air traffic control tower was made operational. The airport’s terminal received a renovation in 1988 as well as a new name - Dubuque Regional Airport.

As the airport continued to grow and accommodate an increasing number of passengers and traffic, the need for a larger facility became apparent. The FAA began to evaluate the size and location of a new terminal in 2000. In 2006, a master plan and airport layout plan were finalized and approved by the FAA.
In 2011, work began on the new terminal expansion site with a ground-breaking ceremony taking place on October 12, 2012. After four years, the project was completed six months early and under budget.
Linear Lay of the Land
In planning and designing the new DBQ terminal expansion, the goal was to offer more accessibility and lure more airlines. Before the expansion, limited space and a congested flow impeded traveler's ability to fly out of and take advantage of the airport.

In 2015, the rate of growth for the airport was 7 percent, which exceeded the national average. The inability to accommodate this growth at the time resulted in about 80 percent of passengers purchasing tickets elsewhere at higher costs.
This, in turn, affected the airport’s ability to lure airlines to invest in Dubuque despite the presence of major local corporations, such as John Deer, McGraw-Hill, IBM, Prudential, and more.
But armed with a $37 million budget, 85% of which was covered by the FAA, the terminal expansion project at its completion increased the space by three times. DBQ airport increased in square footage from 11,000 square feet to ultimately 33,000 square feet.
The expansion’s linear layout resolved the convoluted navigation issue faced by DBQ’s many travelers. The design focused on creating a “prairie feel” in line with the surrounding environment offers travelers a feeling of comfort and peace.

Angular overhangs sweep away allude to the hundreds of airplane wings that touch down and fly away each day. The designers and planners even went so far as to recreate a mosaic walkway of the Mississippi River that includes landmarks.
The new interior space of the DBQ expansion is focused on a coherent, logical, peaceful flow of traffic for all visitors. Once passengers move through the TSA checkpoints, they will be greeted by a lounge area that accommodates about 175 people. A food service area has been added that offers a bar and restaurant that allows people to sit down.
As the second busiest airport in Iowa, the facility aspires to present a sense of place to those who are just passing through as well as to those who call Iowa home. A majority of the airport’s operations are dedicated to general aviation. Additionally, the University of Dubuque holds a Part 141 flight school at the airport as part of its aviation program in the old terminal building.
Construction work of the new terminal
Determining where to start building the new terminal was not without challenges. The first possibility was to build on the old terminal site but that did not offer enough room. Next was the idea to build the new terminal on the west side of the airfield but that led to problems with access.
Ultimately the location for the terminal expansion was chosen south of the airfield. Before the airport was able to begin construction though, it had to acquire the 103 privately owned residential acres of land while also keeping it within budget.
Construction of the terminal expansion also called for expanded T-hangers and general aviation hangar facilities, as well as runway extensions.
In addition to these major additions, there was heavy emphasis by the architecture and design firm on using recycled materials throughout the terminal design. To expand on that was a desire to incorporate regional materials sourced from within 500 miles.
The firm chosen to implement the overall conceptual design, Marty Johnson / Straka Johnson Architects has a history and commitment to incorporating sustainable design principles and practices in all of its projects. It is not surprising that the firm followed the same practices in its design and construction of DBQ airport.

The subdued yet elegant materials used to construct the exterior of the terminal is an important factor in the overall design. Limestone veneers were used on the exterior terminal’s surface, forming a relationship with the natural surrounding environment. Stone plinth walls throughout the linear building bring the outside indoors while also anchoring to the landscape.
In laying out all of these locally sourced masonry and concrete natural stone blocks, an Ashlar pattern was used. This type of masonry technique strives toward a rustic, random appearance of different size rectangular blocks.
One major challenge experienced during the construction of the expansion involved the lack of water on the building site. This was resolved by bringing in tankers filled with water that refilled the Watt R Tanks so the construction crew could mix the mortar and grout.
Industry recognition for steps toward sustainability
One year after completion of the DBQ terminal expansion, the project received a LEED Silver certification. By selecting and incorporating sustainable materials locally sourced, the project not only anchored itself to the landscape but the community, too.

The landscaping used in the exterior design is water efficient and requires no additional irrigation. Continuing on with the preservation and sustainability of critical water resources is the use of Sloan waterless urinals in the men’s room as well as tankless water heaters.
Design features installed to address stormwater reduce the amount of water flowing off-site, as well as the number of contaminants that ultimately are filtered on-site versus off.
In addition to receiving this celebratory honor, the project also was granted the 2017 Grand Award in Masonry Design by the Masonry Institute of Iowa. The overall expansion design was such that it deserved recognition of its design.
The MII award program that granted this award to DBQ acknowledges architects and projects for contributing to local architecture based on the creative use of masonry, architectural design, installation of masonry, the technical innovation of materials, and suitability of project design to the surrounding environment.

Just like the community that calls Dubuque home, the airport and its recent terminal expansion strives to leave an impact on those who come and visit, and leave and return, by offering warmth and a lasting impression. As a result, everything that the airport is and strives to be is uniquely Dubuqe, Iowa.