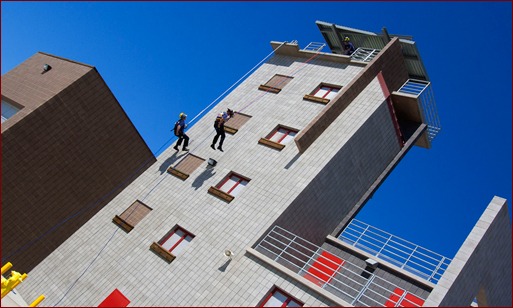Fremont Tactical Training Facility
Words: Dan Kamys
Case Study: Block
By Brett Martin
Photography by WLC Architects Inc.
“This building is tested to the limits and needed to be constructed with materials able to live up to such high demands. Concrete block masonry is such a material.”
– Bill Louie, Architect, WLC Architects Inc.
In November 2002 Fremont, Calif., voters approved Measure R (Fire Safety Bond) with 74.4 percent of the vote. The Measure authorized the issuance of $51 million in General Obligation Bonds to provide funding to replace three fire stations with new modern stations; build a public safety training center; and make remodeling and seismic improvements to seven existing fire stations.
One of the most recently completed projects is a state-of-the-art tactical training center located on a two-acre site off Stevenson Boulevard, in a commercial area west of Interstate Highway 880. The Fremont Tactical Training Center (FTTC) is designed for hands-on training and includes a 32-person classroom and a five-story training tower.

Facility background
The tower structure has five separate and distinct building sections to simulate anticipated emergency responses city-wide. These sections include a one-story, single family dwelling; a two-story concrete building; a six-story tower; interior and exterior stairwells; and a two-story, garden-style apartment. Training components within the tower include a live-burn room; sloped- and flat-roof ventilation props; self-contained breathing apparatus (SCBA) maze rooms; repelling; a fire sprinkler prop and an artificial smoke prop. Horizontal search-and-rescue props are designed as part of the site improvements. Included is an open-trench prop, complete with simulated busted pipes, side wall cave-in feature and damming capabilities to simulate a flooded situation. In addition, a completely underground, confined space prop with varying diameter pipes and turns is included.
Fremont fire Capt. Gerry Fogel says the department wants firefighters to train for blazes at multi-level structures, since many multi-level apartment buildings and condominium complexes exist in Fremont.

The need
As a tactical training center, the building is climbed on, rapelled from, lit on fire, blasted with water, and filled with smoke. It needed to be constructed with materials able to withstand the extreme stressed put upon it. Concrete masonry was determined to be such a material. According to Bill Louie, project architect for Folsom, Calif.-based WLC Architects Inc., this unique project was perfectly suited to feature masonry construction.
“This building is tested to the limits and needed to be constructed with materials able to live up to such high demands,” Louie says. “Concrete block masonry is self-contained and fire resistant, which is imperative for a project like this. It is durable, easy to maintain, cost effective and versatile.”

CMU to the rescue
Constructing a building meant to endure these brutal exposures – over and over, throughout the life of the building – required an extraordinarily strong, durable construction material. For this reason, concrete masonry units (CMU) were used for all exterior, as well as interior walls. The masonry was left exposed, since facing materials could not stand up to the rigors of the exposure. This made construction fast and easy, and helped to keep costs down.
An integral water repellent additive was used in the concrete masonry mix during manufacture, to reduce water absorption by capillary action, and also to reduce the possibility of efflorescence deposits. This was particularly important as the walls are frequently inundated with water at high pressures during the training exercises. Equally important is the use of a compatible integral water repellent in mortar that not only provides the same water repellency to the mortar, but also includes a bond-enhancing admixture to ensure a strong, water-tight bond with the masonry units.
The Fremont Community Emergency Response Team (CERT) and the Fremont Fire Explorers also will train at the site. The final cost for constructing the training center was just more than $4 million. Fogel says it was completed under budget. The center replaces a 47-year-old training tower and is expected to last well into the future.
The FTTC project’s structural engineer was R.M. Byrd and Associates Inc., Ontario, Can.; the general contractor was Diede Construction Inc., Woodbridge, Calif.; the mason contractor was Gentry Masonry Corp., Santa Rosa, Calif.; and the masonry producer was Basalite, Tracy, Calif.
Return to Table of Contents