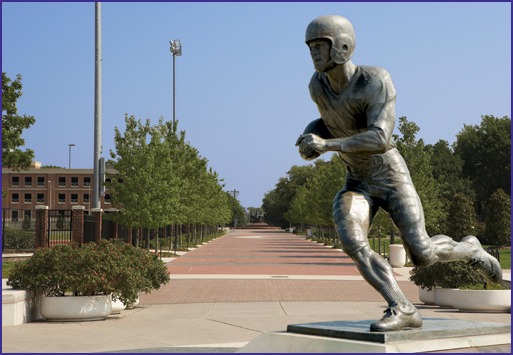Concrete Pavers Offer Function, Aesthetics at SMU
Words: Dan Kamys
Hardscaping Case Study
Southern Methodist University’s (SMU) Centennial Master Plan began about 10 years ago. The vision was to create a more pedestrian friendly campus, designed for the architectural amenity as well as the safety and well being of the students. Finding common linkages throughout the campus was a key requirement. Construction began in spring 2009.
The long-term plan involved creating a center mall that unified the athletic facilities, connected the south part of the campus to the north, and tied into the west campus area toward the residential dorms. The creation of these malls required numerous infrastructure changes that would make major modifications in the way the campus was built. The final outcome evolved during a period of years. The project required a substantial commitment from the university, both financially and administratively.
What is now the center spine of the mall had once been a public street. When Ford Stadium was developed, the end of the street was closed, and the Doak Walker Plaza was created as a focal point. This focal point created a starting place for the future mall at the north end of the campus. The only current pedestrian settings were a concrete plaza in front of Moody Coliseum and the adjacent two lawn areas on the side.
The challenge
The design challenge was to take a long, narrow space and create areas along it that could accommodate large crowds of people, while serving as a space that was comfortable to walk through. It had to fully function as a fire lane, while maintaining a clear, unobstructed connection to the existing buildings, linking two points that were two blocks apart, and doing it in a way that didn’t make it feel overbearing. Multi-colored bands of pavers were placed through the middle of the mall, which aided in breaking up the linear space down its long length.
Drainage and ADA issues had to be addressed, because SMU wanted urban spaces in the middle of five permanent facilities. Previous to the improvement, this was a large area where, originally, all of the water drained down to the street and funneled down to curb drains. There were current, pre-construction issues with grades being too flat, especially in front of Moody Coliseum.
Improvement to grades had to be implemented to create fall away from the coliseum. Currently, all of the mall drainage now runs south and is picked up intermittently into slot drains that run down the mall.
The result
The finished result has been an aesthetic and functional improvement to the SMU campus. Overall facilities access has been increased resulting in a safer and friendlier pedestrian environment. The fabulous statuary furnishings, complimented by colorized and textured paver pavements, created an institutional spirit and an architectural impression beyond expectations. Shapes, colors, textures and patterns of concrete pavers exemplified the project’s beauty and impact on the campus.
Construction details
Client: Southern Methodist University
Landscape Architect: Chris Miller, The Office of Christopher Miller
Landscape Contractor: Metroplex Garden Design Landscaping
General Contractor: Adolfson & Peterson
Paver Contractor: Concrete Paver Systems, Duncanville, Texas
Application: Pedestrian Thoroughfares and Walk Ways
Paver Shapes: City Stone Series and Holland Stone
Paver Colors: Antique Terra Cotta, Cast Stone, Double Dose Red, Light Brown, Charcoal, River Red
Paver Finishes: Apricot Quartex, Obsidian Quartex
Total Square Footage: 83,000 square feet

Return to Table of Contents