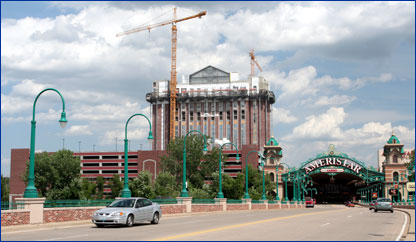Ameristar Casino/Hotel
Words: Dan Kamys
CASE STUDY #2
Vendor requirements were enhanced and expanded to make this project even more secure.
By Tom Inglesby

St. Charles, Mo., is the place where the Lewis & Clark Expedition started its trek in 1804, and it served as the first capitol of the new state of Missouri from 1821 to 1826. But being right on the river has its problems. In 1993, due to continuous heavy rains, the Missouri River was above flood stage for 94 days at St. Charles, leading to tremendous damage throughout the region.
One area of concern in high-rise building is meeting strict seismic codes. As recently as 1968, an earthquake centered in southern Illinois with a magnitude 5.5 shock caused damage in St. Charles and nearby St. Louis. The potential for earthquakes and the sometimes unpredictable weather along the river make St. Charles and the St. Louis area in general a challenging place for builders.
When the Ameristar Casino in St. Charles planned to expand with an upscale, 400-room hotel, the lead architect, PGAV in Kansas City, Mo., added an exterior wall consultant, Heitmann and Associates from St. Louis, to the team to assure the plans would prevent future problems.
Geoff Hart, project director for Heitkamp Masonry, the MCAA member company in Ellisville, Mo., that did the work, recalls the project. "It was a massive masonry job: a 26-story high-rise with a large footprint, almost 300 X 100 feet, utilizing approximately 600,000 utility-size bricks and approximately 75,000 square feet of glass fiber reinforced concrete.
"Due to seismic requirements that the building had to be able to move one inch in each direction, at every building corner we couldn't use brick or pre-cast because it was too heavy," Hart says. "We had to use glass-fiber reinforced concrete, which had an expansion joint on either side of the building corner. This was two foot each direction by nine-foot-four tall, and at the ends of each two foot section, you had a 3/4-inch expansion joint and a two-inch expansion joint running the height of the building."
At every vertical nine-foot, four-inch point, there is a relief angle that needs to be flashed. The flashing called out was Hohmann & Barnard's Flex Flash, a 40-mil, self-adhering membrane.
"In each case, at the top there was a stainless-steel termination bar that was attached to the structure of the building with screws and then caulked," he says. "Then the flashing ran down on top of the relief angles, so the relief angle had to be primed and sealed with a bead of caulk. A three-inch-deep piece of stainless-steel drip edge was installed on the horizontal portion of the angle with caulk. The Flex-Flash flashing was then installed on top of the drip edge and sealed with a bead of caulk. So, there was extensive use of a Dow Corning caulk on this project as well."
Heitkamp had crews dedicated to putting down flashing. "The flashing had to be there before we could put the brick down," says Hart. "We had two crews of three bricklayers, and all they did was install flashing ahead of us. Then, after the flashing was down, we videotaped both the installation and the finished product before we laid a brick down."
Hart suggests other contractors faced with similar expanded requirements follow some precautions. "First, be sure you fully understand the installation methods required by the architect, consultants and owners. Second, document very carefully the installation procedures, so if the building should get water in it, you are assured that you're work, or lack of work, was not the cause of any leaking in the building.
"Third, insist on pre-testing the system," he continues. "That was something we insisted on, and the engineer really liked the suggestion that this flashing system get thoroughly tested, both for water penetration and what might happen in the event of a seismic occurrence. With the pretest, you're assured that, if the system passes, it will perform in the event of a catastrophic seismic event or any massive rain."
Finally, get the material vendor to help. Hohmann and Barnard provided on-site help for Hart's crews. "We had them come out twice to review our installation methods and critique them to ensure we were doing it per the manufacturer's suggested methods," he says. "They, in turn, wrote a formal report to the general contractor and the owner saying that we were above and beyond compliance."
Case Studies: Flashing
— Divine Invention
— The Many Lives of Copper Flashings