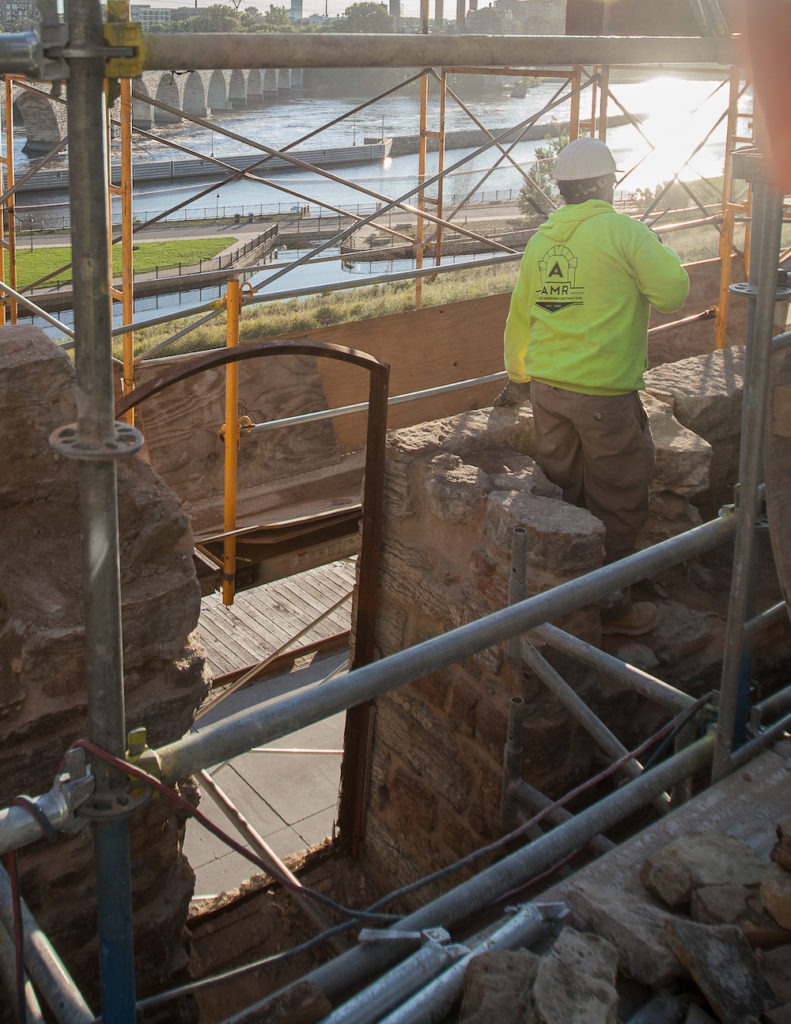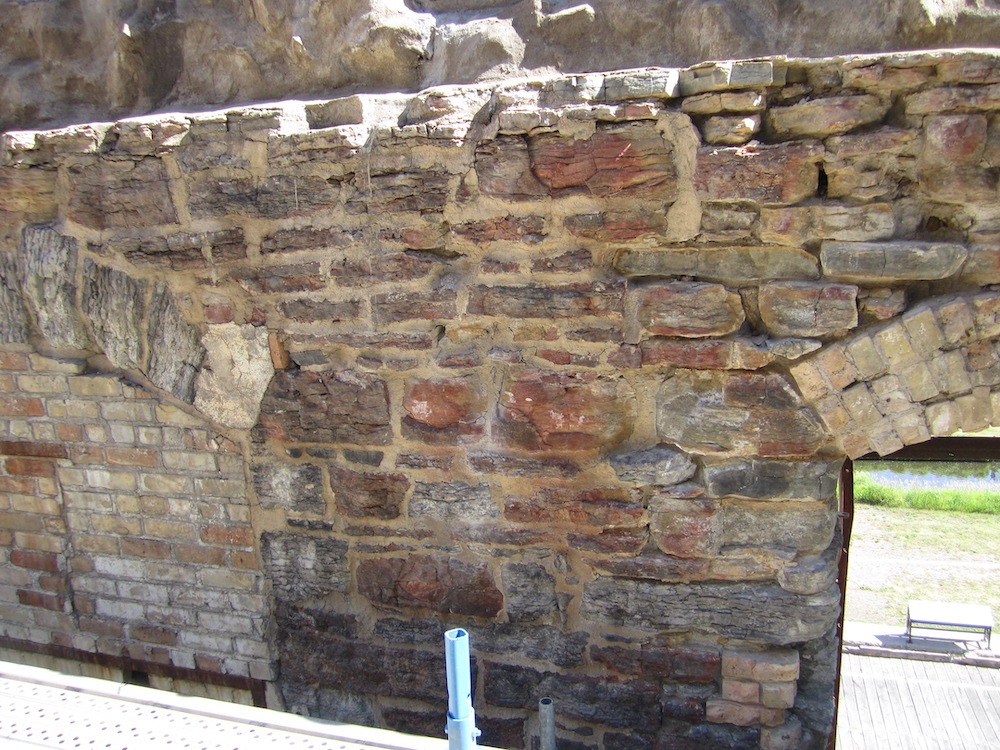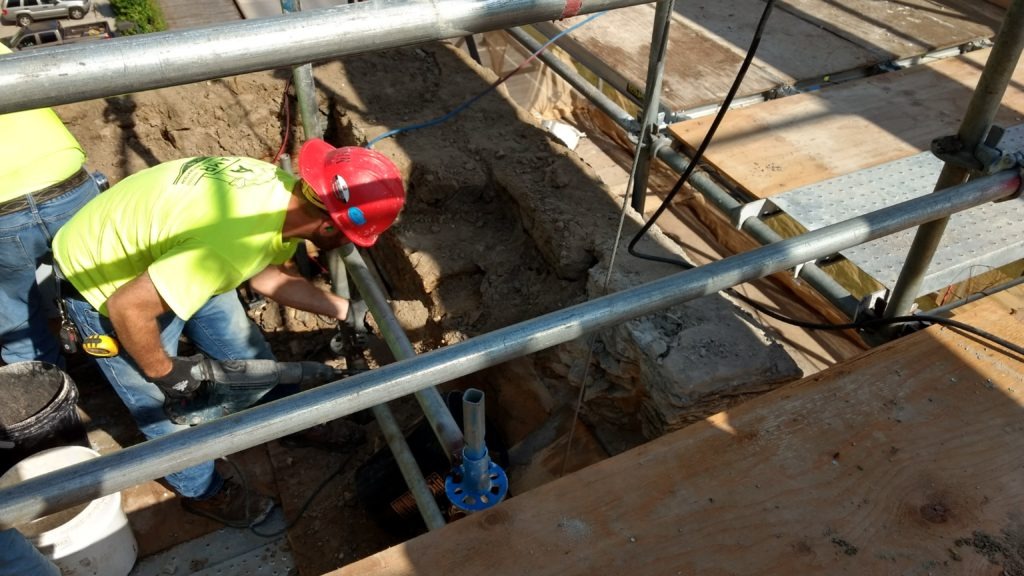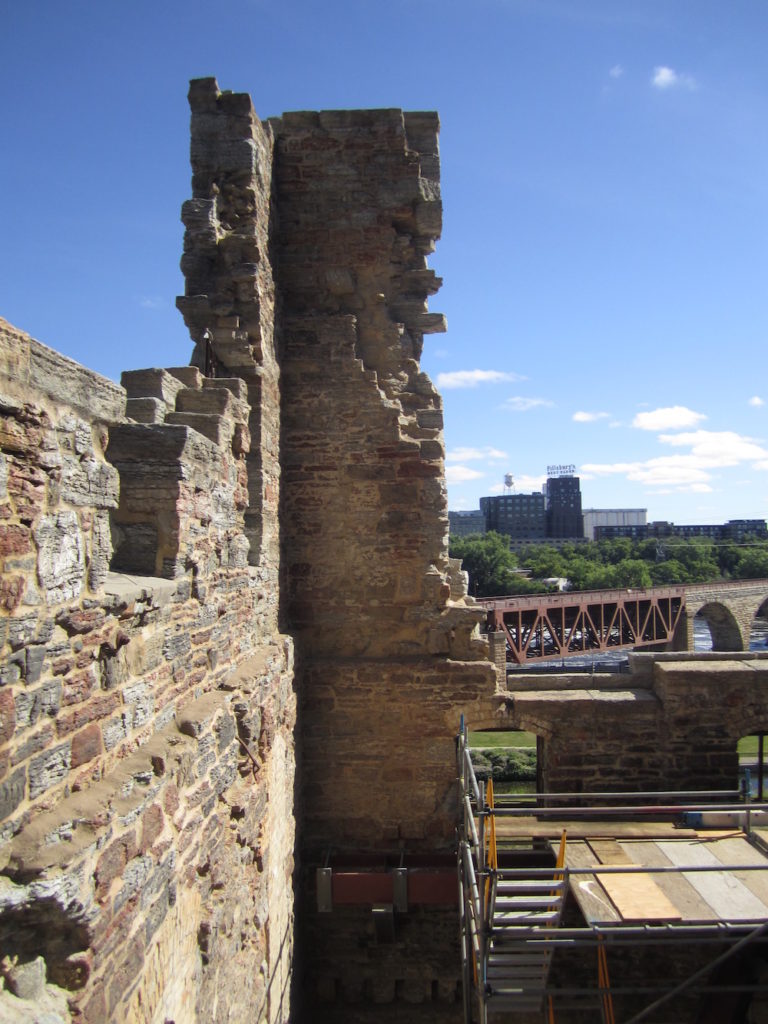Restoring The Mill City Museum
Words: Adrian Dominguez
Photos: Advanced Masonry Restoration
Midwesterners are no strangers to perseverance born from rebuilding - look no further than the Minnesota Historical Society (MNHS) and their efforts behind the creation and renovation of the historical Mill City Museum in downtown Minneapolis, MN. It was built in 1874 as the largest flour mill at the time by the Washburn-Crosby Company, eventually becoming General Mills, with later additions like elevator #1. Known for its “Gold Medal Flour,” sign attached to the topmost roof of a five-story headhouse itself sitting atop 15 cylindrical grain bins about 128 ft. tall, this grain elevator was ahead of its time when it was added between 1906 and 1908. The Washburn-Crosby A Mill Complex or simply the A mill as it was known stood until 1965 when the site was closed, complete with a history of suffering multiple fires, nasty weather, and quick fixes throughout and after.
Much of the structure sat in ruin until 1999 when MNHS stepped in with plans for the ruins, consisting of a museum and outdoor courtyard space for events. A full renovation was completed by 2003, with further work on the elevator done in 2012. In keeping with the continued preservation of this landmark, the MNHS commissioned the services of MacDonald & Mack Architects, a firm that mainly specializes in historical preservation projects, and was involved with the 2012 rehab of the elevator. Tasked with completing a historical report analyzing the complex for a more informed approach to renovations needed, the project soon grew into enacting a restoration plan based on their findings. We spoke to the project’s main architect Angela Wolf-Scott and mason contractor Tom Miller about the report conclusions and how it led to the ongoing project taking shape.

Completing the historical report revealed that the A mill had suffered some deeper damage than previously considered, similar to elevator #1 being in visibly poor condition before it was renovated. As Tom Miller put it: “there were a few things that could have been done differently,” mentioning that both efforts in combating various past fires and the following methods of handling the resulting fallout took their toll. Unresearched previous attempts at repairs over the years did not account for unseen deterioration via minor but cumulative breakdown slowly compounding into potentially dangerous problems. Renovations on the complex over the previous years, particularly after at least three major fires, failed to consider how various outside factors would affect the building’s limestone walls on a chemical level which in turn gradually compromised structural integrity.
“When you burn limestone, you get lime,” Angela-Wolf Scott stated, referring to the contributions each fire had on the A mill, culminating in a final and destructive instance in 1991. The elevator structure overall had been in bad condition as nature ran its course: long years of enduring harsh weather conditions and visitors like birds and precipitation had impacted the elevator’s distinct features such as crumbling grain bins and the headhouse roof. Historical features that included windows and doors needed attention as leaving them unsecured like they were was potentially hazardous in such a popular location. Much of this could be seen at surface level but an in-depth look at the damage under-the-hood for the rest of the complex had shown to be significant enough to warrant a more careful approach fueling new, immediate, and continuing rehabilitation. Wolf-Scott would go on to describe the disrepair which included small debris from the top of the building by the north wall that had started to fall into the outdoor courtyard, reaching a point that Miller would add that the stone was just crumbling in her hand.
Even with the site in need of urgent repair to fix all of these deficiencies in a long-term fashion, an additional challenge presented was the workspace itself. As the Ruin Courtyard area was to remain open to the public while the repairs were taking place, keeping the area of the A mill safe stood as a priority despite the current condition. Dealing with ongoing public events such as wedding parties, fulfilling state legal requirements, and difficulties in reaching resources on a logistically tricky site was also challenging.

Successfully completing the project meant generating an approach that respected the needs of multiple parties. For example, any planned work first needed to be approved by the Secretary of Interior’s standards. This meant the construction documents of every phase of the project needed to be reviewed by the State Historic Preservation Office in Minnesota as the mill stood as a National Historic Landmark, in addition to general oversight from the City of Minneapolis. As Wolf-Scott describes: “it's kind of gone like that ever since where we're either doing construction documents or doing the physical work” with regards to balancing the effort of complying with these logistical issues and the renovation at hand.
The project team also came up with various protocols to enact during the construction to help in dealing with the scheduled outdoor events. Interaction with the people using the courtyard’s location was necessary and frequent, in addition to making sure scaffolding (often reaching up to 80 feet in the air and 120 ft. in length) was both easy to put up and take down based on public demand. The scaffolding even served as a light source for the local opera production! Running concurrently to these dilemmas was the need to have the project move forward while navigating a worksite that was also not easily accessible. According to Wolf-Scott, “it doesn’t have its own driveway. It doesn’t have its own parking, it doesn’t have its own anything,” making typical tasks like deliveries another challenge set in a cramped area.
Once the concerns of the city and the MNHS were accounted for, on-site investigations dating back to 2014 began to paint the picture for preservation. Wolf-Scott stated that over the years a mix of mostly practical methods were used to tackle the work, though some technical help in the form of programs like Revit and AutoCAD assist in making sure the needs of the project are met even today. “A lot of it was by hand,” Scott-Wolf said, while she further added that laser scan technique is now used in gathering data that might be too unsafe to get manually. Based on techniques like these, it was determined that the state of the walls needed to be addressed sooner rather than later, which the historical society was more than happy to hear as there were immediate designs on use for the space.
Overall, the goal of the renovation became about rebuilding much of the interior while handling the continued public presence and holding true to the industrial aesthetic that suited the mill so well.

The team placed its focus on iconic elevator #1, which included stabilizing eight window jambs and arches for the building’s historical openings, rehabilitating and stabilizing the headhouse roof and grain bin walls, and total replacement of the damaged roof to the grain bin. Later, close analysis of the site showed that significant wear and tear found on the stone walls to the interior was due to previous cases of thermal shock. Periods of extreme heat from past fires followed by plunging temperatures courtesy of the harsh cold outside had visibly cracked the stone and produced a deterioration level greater than previously anticipated. Miller explains that the 24 by 20-inch Platteville limestone that made up the walls, while commonly found in the area, was “not very conducive to our weather.” When discussing the scope of the necessary work, Miller mentions the team “tore down the northwest corner because it was leaning so bad” leading to them to taking that corner and northside wall down by about 15 feet and 10 feet respectively.
Replacement materials needed to be sturdier, matched and hand-cut to stand in for damaged stone up to 800 pounds in weight that had to be strategically removed to avoid unwanted shifting. To this end, the team came up with three types of stone to keep with the prior style: Lannon stone in addition to a yellow stone variety from St. Croix Valley and another red version from Montana. The existing mortar was found to be in bad condition from the climate as well Miller added, so the team used type K mortar as a replacement for its softness as opposed to the standard variety normally used for exteriors. Mud was packed to keep the walls moist as the replacement stones were in place while the mortar cured, and spalls were removed during various inspection passes over the building.
Original pieces of the capstone were taken to a casting company to match the new pieces with the previous style, molding a face to achieve the necessary profile and sealed with a rubber membrane to retain water. Bitterroot stone was used for said profile given its ability to resist the erosive effect of the biting winters the A mill would face.
Once this proved stable, two stone wythes on the inside were removed while the outside wythe was left intact as the exterior of the mill had seen much less damage, little was needed for that aspect. Rounding out the project, tuckpointing was used however for both the inside and outside as the exterior’s century-old joints nonetheless benefitted from this measure.

The project took two summers to complete, with planning currently underway for the largest section of the room: the eastern wall. This wall, which still stands at the original full-height, connects the rest of the complex with at least two other structures such as conveyor bridges and a stair tower. According to Wolf-Scott, bids for the construction would begin in January with an anticipated start for construction in the summer of 2021. The Minnesota Historical Society and Mill City Museum received a 2013 Minneapolis Heritage Preservation Award for the historic restoration of elevator #1.