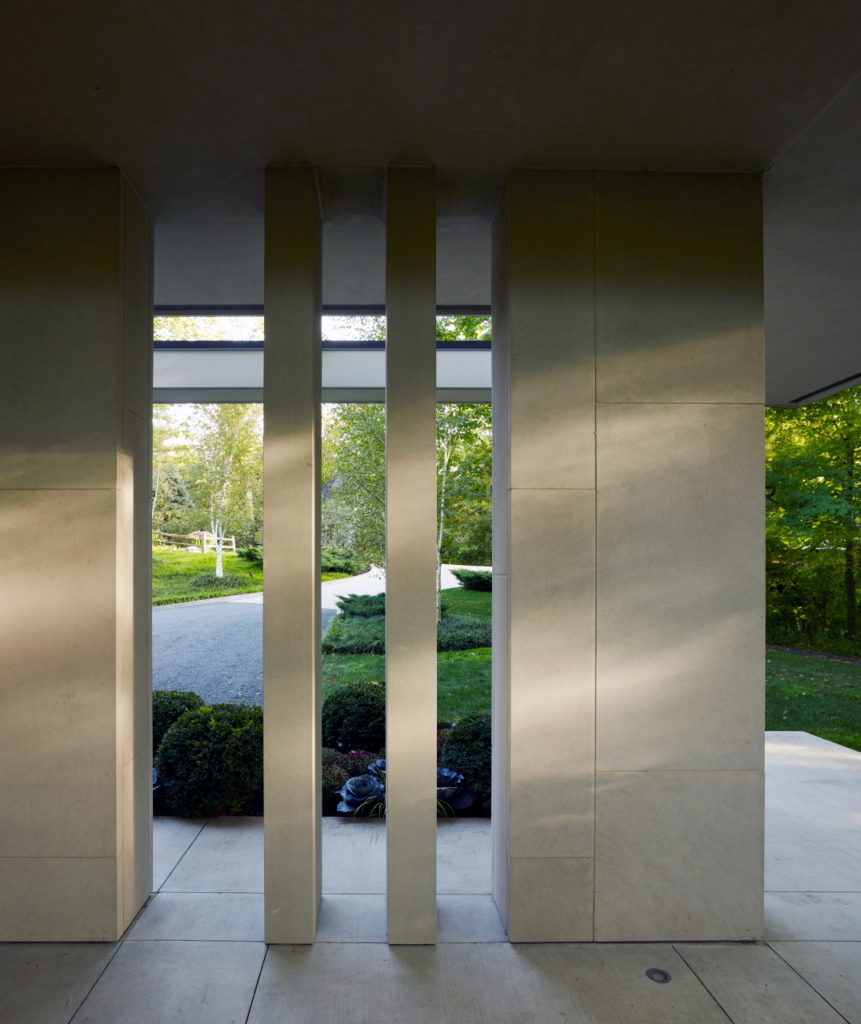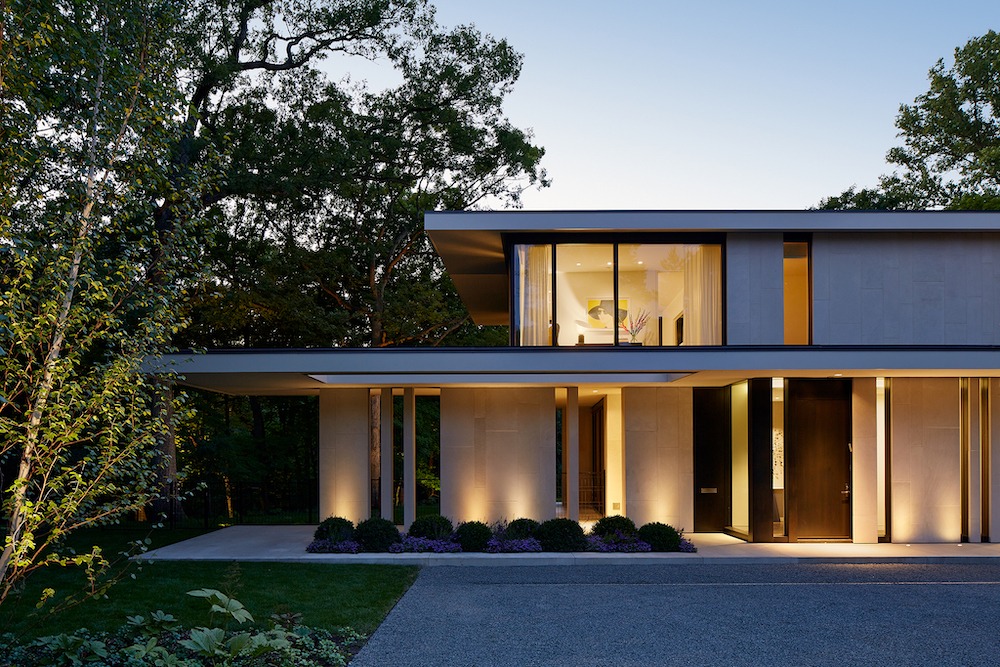Ravine House: Modern Art Overlooking Lake Michigan
Words: Zachary Stella
Words: Zachary Stella
Photos: Steve Hall of Merrick + Hall Photographers, Richard Power
Building a modern-styled residential project takes a certain kind of artistic sensibility. Especially in architectural design, executing the modern style is not as simple as the end product might end up appearing to be. When you think of something contemporary, you might think about grayscale palettes, straight lines, or smooth marble. You might imagine sleek furniture with utopian impressions. For Chicago-based architect Celeste Robbins, “modernism is not an edgy, severe aesthetic... It is a collection of design principles— a balance of scale, an emphasis on the movement within and between spaces, and connection to nature.” (http://robbins-architecture.com/about).
From this perspective, modern design is more about fluidity, equilibrium, and embrace of the environment. It’s a curious way to think about the style, but this view on modern design becomes more apparent once put to form. In the case of one of Robbins’ most cherished dream home projects, the Ravine House (2016, Glencoe, IL), her appreciation for modern design shines through, blurring the lines between a home to live in and a work of art.
Modernism was the central theme of the Ravine House from the get-go. The client, a collector of modern art familiar with and admired Robbins’ previous work with modern architecture, knew precisely what she was looking for: a modern house to match her contemporary art. What she and her husband mainly wanted, though, were big glass windows that would allow them to see the titular ravine descending toward Lake Michigan in all its splendor. The view of the ravine, as Robbins puts it, really “captures the beauty and drama of the landscape;” it truly was a fitting backdrop. With the abundance of trees and other natural elements, the ravine also perfectly lent itself to realizing Robbins’ vision of a stylistically modern home.

As fitting as the ravine was a setting for the house, it also came with its concerns. Safety was an issue during the initial designing process, Robbins reports, primarily due to the exposure that comes with big glass windows. In response to this issue, Robbins came up with a design that offset this lack of privacy without “looking too austere.” As she describes, she and her team “created this pattern of very narrow slices of glass and the facade which allows it to light the house to have a little bit of illumination and pattern.” They also added a little anteroom between the facade and primary bedroom, where it could have a lot of glass. As a result, the facade in the front of the house provides a solid structure that “erodes away to become a lot more glass and exposed as you get to the back.” By striking a balance between structure and openness to the outside nature, Robbins again found a solution that aligned with her definition of modernism.
In addition to the generous integration of glass toward the back, Ravine House utilizes Indiana limestone for facades, piers, and other solid features near the house’s front. From Robbins' experience, Indiana limestone worked well in the Chicago climate and typically lasted for a long time. For sustainability, Robbins and her team sourced the stone from local suppliers. “We wanted something that was going to last, so that [we weren’t] going to be replacing, you know, materials that had a sense of permanence,” she details. Once they acquired the amount of needed stone, they cut it into large pieces, about two and quarter inches thick, and with Robbins’ direction, arranged them in an irregular pattern to give off a warm and inviting feel. While the masonry sort of ended up being secondary to the glass for the, its presence quite literally brings the house together, transforming it into the perfect home to settle down in and start a family.
From start to finish, the Ravine House took about ten months to construct. As with any residential project, there were many hands in the mix. “Architecture is a very collaborative process where we rely on the expertise of a lot of different people,” Robbins states. She had people (lighting designers, civil engineers, etc.) who were on board that would ask questions about things like feasibility, building codes, and of course, aesthetics. “We kind of weave it all together to make sure that it fits, you know, the architecture,” she goes on to say.

Robbins expresses explicit gratitude to Goldberg General Contracting, a company whose work she “has a lot of faith and trust in” and who had always been reliable in helping make her modern designs into a reality. Indeed, rather than following convention, Robbins believes that projects like these need to have “artistic hand and soul that goes beyond the sort of intellectual response to everything.” As she explains on her website that every choice we make is purposeful, with a dedication to detail, a discerning eye, and a mind for creative, elegant solutions. And each decision shapes the home into livable art—the seamless flow between indoors and outdoors, the framing of expansive views, the play of light along the walls.
Sometimes you have to take risks to create a space that embodies who the client is, what they love, and how they live, Robbins ultimately thinks. Ravine House fits into this philosophy. It is a home for a modern artist, a piece of contemporary art on top of a cliff, and visually striking from every vantage point.