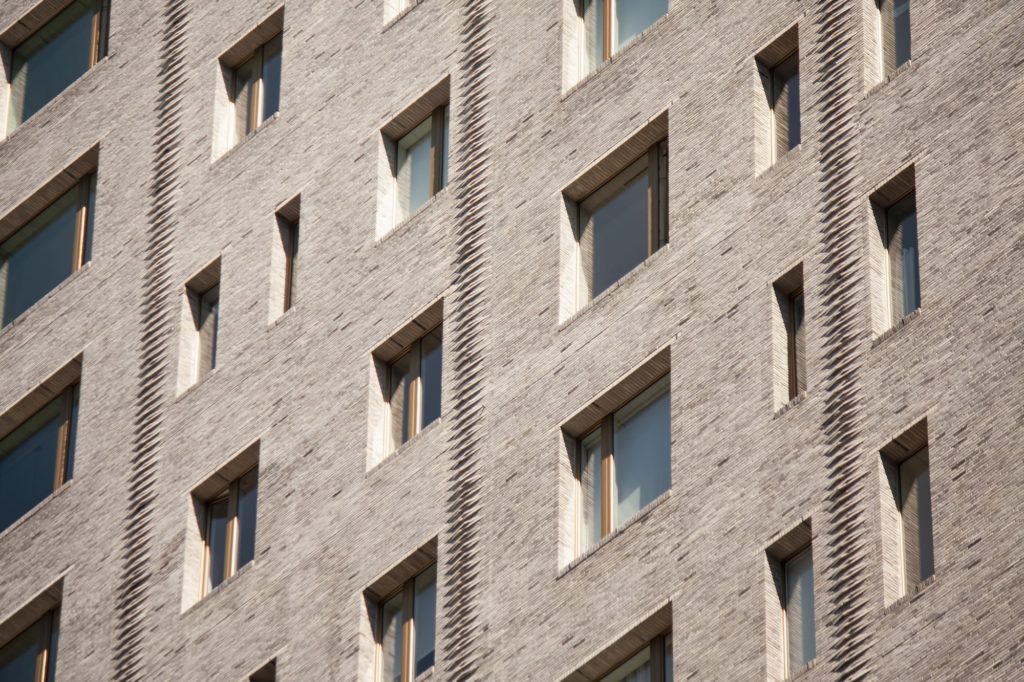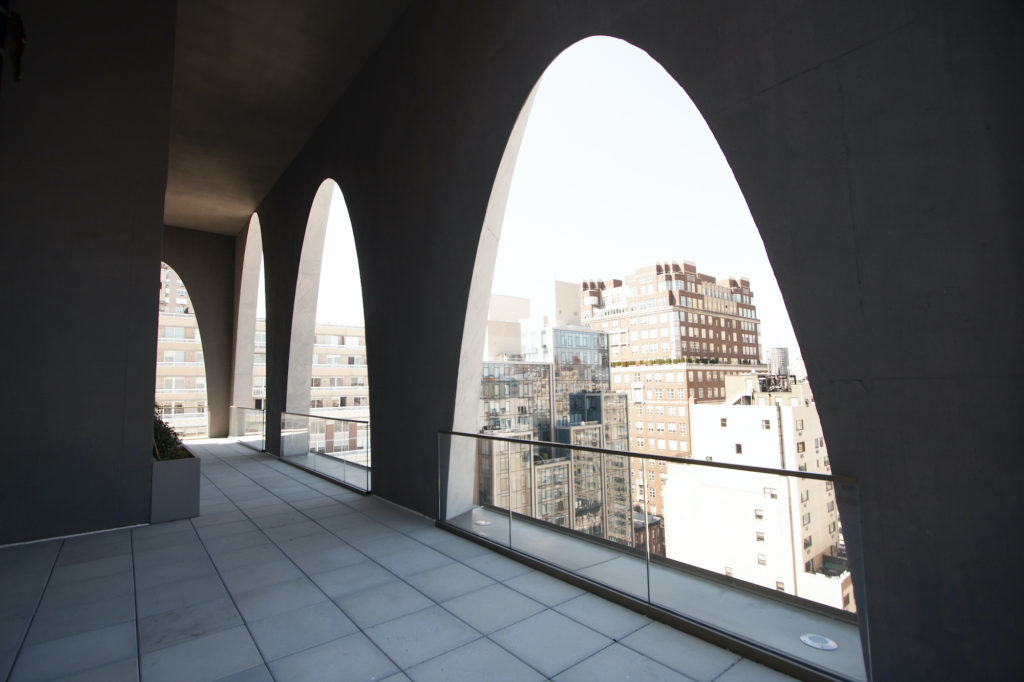180 East 88th Street
Words: Joe McMillan & MASONRY Magazine
Photos: Will Femia
Editor's Note: MASONRY Magazine got the opportunity to sit down with Joe McMillan, Founder, CEO and Chairman of Azur and DDG, to talk about the design process of 180 East 88th Street located in the Upper East Side of Manhattan. MASONRY Magazine would like to thank Joe McMillan for taking the time to talk with us about this project.
This striking and unique project is located at 180 East 88th Street in the Carnegie Hall neighborhood on the Upper East Side of Manhattan. The building stands at 50 stories and 524 feet tall, making it significantly the tallest residential building on the Upper East Side above 72nd Street. Given the height, there is nothing comparable for 20-30 blocks.
The building features 16-foot slab-to-slab concrete, which creates over 14-foot ceilings in the main living areas, as well as concrete arches at the pinnacle of the tower and framing the Sky Garden at the building’s midpoint. The Sky Garden is a wraparound terrace located about 150 feet up on the building.
The building features additional amenities throughout eight floors, including a fitness center with private yoga studio, basketball court, soccer field, a game room, a private wine room, children’s playroom, a lounge and private storage for residents. Many of the amenities have great natural lighting in the afternoons from the West. The building’s retail space is occupied by the 92nd Street Y, which operates a musical theater and dance studio that also serves as an additional amenity to 180 East 88th Street residents. The main entrance to the building is located on 88th Street, with a service entrance located on Third Avenue. The residences inside the building are full-floor or half-floor layouts with an additional two duplexes and a triplex penthouse. This stunning building is approximately 50% sold and caters to buyers looking for something unique and special on the Upper East Side.
180 East 88th Street was designed by Joe McMillan’s DDG. The design team used various platforms, most notably Revit, Rhino, and Procore. The process “…was very time intensive” said Joe McMillan, Founder, CEO and Chairman of Azur and DDG, developer of 180 East 88th Street. The team worked at great lengths with the architect of record, HTO Architects located in New York, to maintain the striking architecture. The members of the design team, construction team, and development team went to visit various factories during this process to ensure that the materials were hand selected. The exterior of the building showcases over 600,000 imported Danish bricks from master brickworks Peterson Tegl, which bring the building’s façade to a new level.

The remarkable details don’t stop there; the interior flooring is imported from Admont, an abbey in Austria, where monks have been harvesting wood for over 1,000 years. Each kitchen is custom-made by Molteni in conjunction with DDG from materials imported from Northern Italy, including the stone throughout. The entire spine of the building, the North-facing wall, is made of board-formed concrete, creating a unique chevron pattern. The iconic arches at the Sky Garden and at the top of the building are made of the same board-formed concrete, providing sensual wood texture on the concrete.

The design process took approximately 24 months due to the fact that there were zoning changes midway, but these changes didn’t force the team to start from scratch. The zone changing required variations and problem-solving from all as a result. Aside from the zoning changes, an interview with Joe McMillan revealed that there were other challenges faced from the building standing at 524 feet tall, making it the tallest building on every side. An iconic feature of the building is the 16-foot slab-to-slab concrete in comparison to the standard of 10-11 feet slabs. These taller slabs have been done for a handful of other buildings around the city and downtown, but are a staple in 180 East 88th Street. According to McMillan, “Pouring concrete takes longer when you have higher ceiling heights and it takes you longer for your cycle,” resulting in this process not being a standard pouring cycle. The team worked extensively to make sure that all the forms were correct and adapt to the challenges faced throughout. 180 East 88th Street is a credibly striking building that will contribute to the skyline for the upcoming decades.