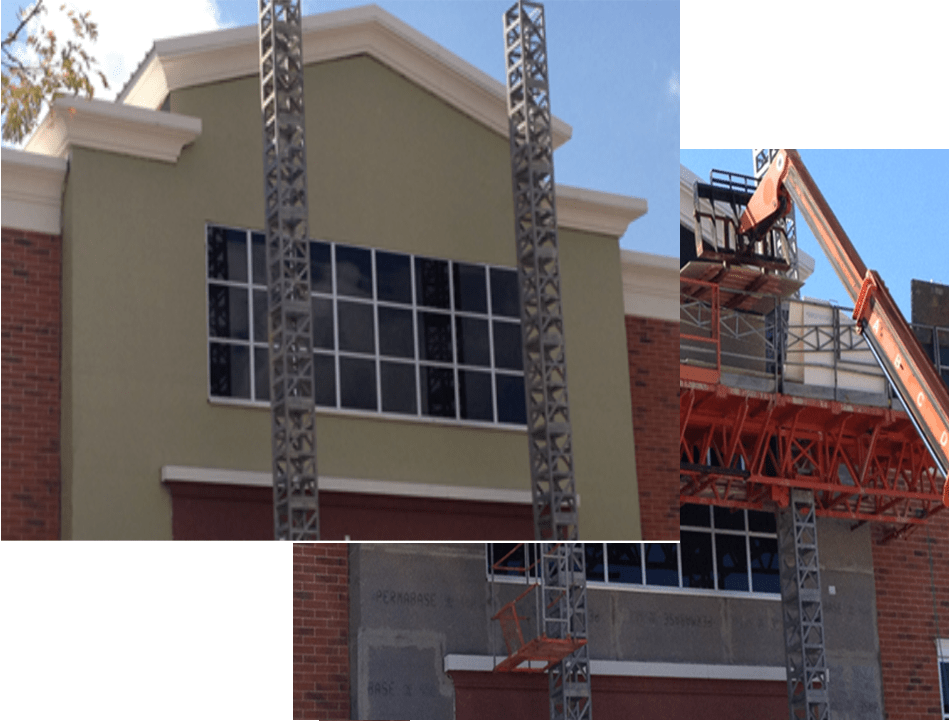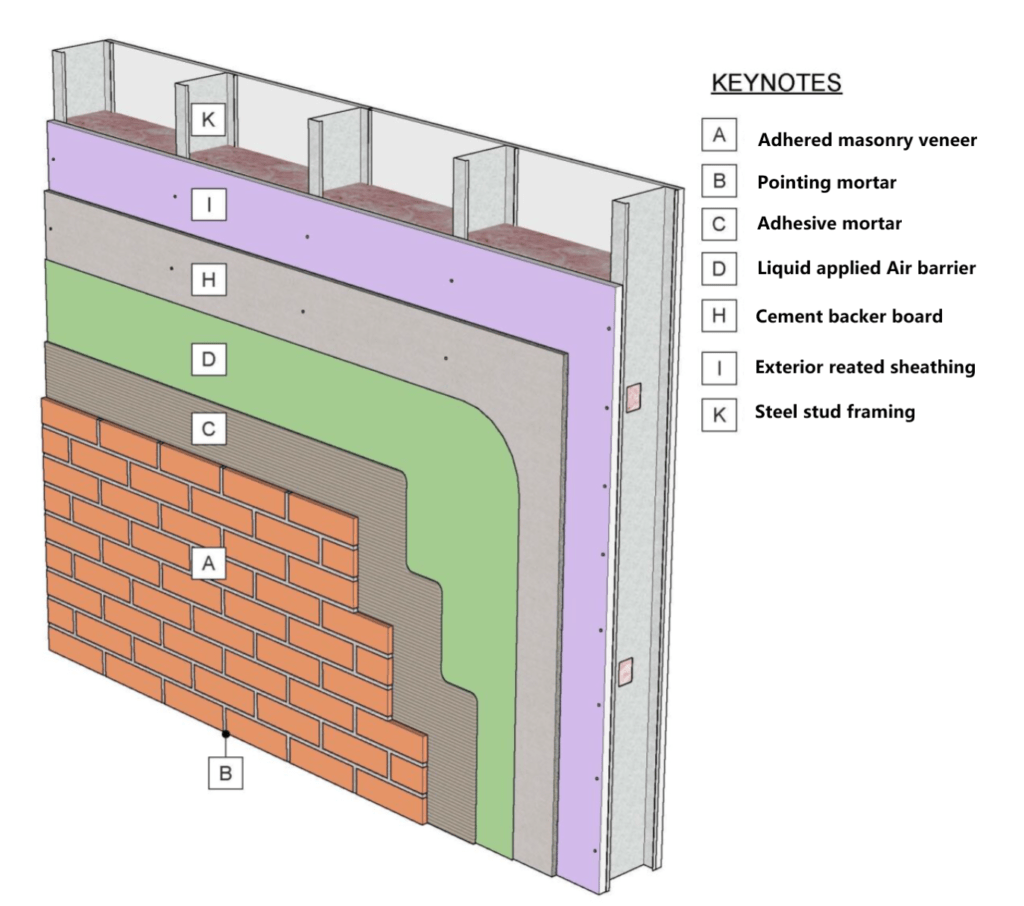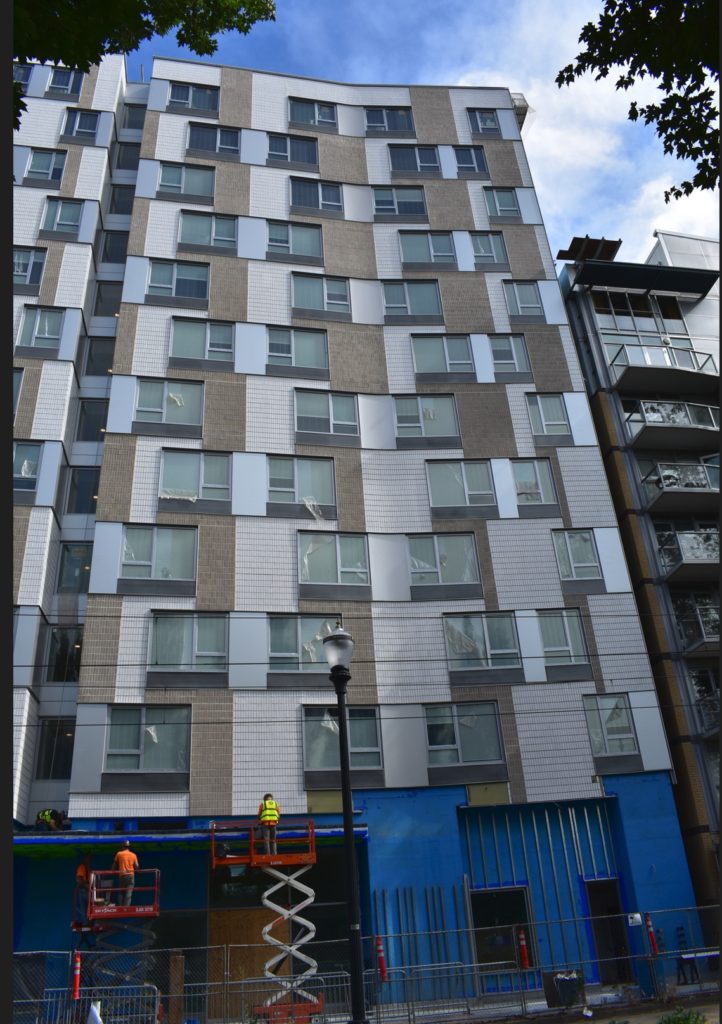Barrier Systems and Industry Changes for Thin Adhered Masonry Veneers
Words: Robert Duke
Words and Photos: Robert Duke, Associate Director MVIS at Laticrete International Inc.
Well, it looks like air barriers are here to stay and coming on strong. The air barrier systems are part of all commercial buildings today. With all the discussions and government mandates on greenhouse gas emissions, carbon emissions reductions and energy savings. We are having to build smarter and higher performing, but with that comes change! Change in how we construct our buildings, change in the designs and use of products when building our new structures. Also, with change, there comes new research and new testing to ensure that these changes work within new building designs.
Some of these changes may add cost to a system, and some can save costs. We will discuss some of these and how they may affect your new building that utilizes or is constructed with thin adhered masonry veneers. All the changes started with government mandates and the ASHREA 90.1 2010 standard. The standard was implemented to help increase the energy savings of buildings by 30% with the use of a continuous air barrier system. There are also new government mandates coming and government incentives for states to adopt the latest in IBC and IRC building code standards. So, change is happening, or should I say, “Winter is Coming”!
The air barriers have grown in use in all commercial buildings and growing in residential construction as well. These air barriers come in so many shapes and sizes for today’s construction. There are air barriers made of fabrics that are fastened and taped to the sheathing. They can also be peel-and-stick sheets that can be used with or without primers. There are liquid-applied air barriers in varying thicknesses and applications. Spray foams can even be used as a suitable air barrier. The latest are exterior sheathings with pre-applied air barriers that are fastened and taped at the seams. Once you decide and select the type of air barrier being used on your structure, the design of the air barrier is critical and must be professionally designed. The air barrier professional will also need to decide what permeability of the membrane will be needed for the project.
 Liquid Applied Air Barrier Over Concrete Backer Board In Stages
Liquid Applied Air Barrier Over Concrete Backer Board In Stages
There are three classes of air barriers. Class 1 is vapor impermeable, Class 2 is low-permeable, and Class 3 is medium-permeable. The permeability rating required is based on modeling of the building construction type (the full wall construct, inside to outside) and the building location where it will be built. The design professional will need to input all the components of the wall construction into a modeling program. The modeling program will then compare information to the last 100 years of weather data. This helps the design professional to see what is needed for the wall to dry out, or at least to dry out more than moisture is collecting.
The discussion of what an air barrier does and how it works is a discussion all by itself. If you would like more information on Air Barriers, go to the Air Barrier Association of America (ABAA).
The types of air barrier systems we will discuss are for thin adhered masonry installations. This is a growing industry as well. Manufacturers have been making new products and using new machinery to deliver new finishes in masonry veneer to the industry. With the substantial growth of these products in the market, the need for better systems and methods is also necessary.
The thin veneer growth comes from some of the same reasons as the need for air barriers for green building construction. The thin adhered masonry veneers are greener due to less materials to make or less resources to produce. The other is due to the desired look of stone and value it holds over some of the other types of exterior finishes used. These finishes range from manufactured stone veneers, thin cut CMU, precast concrete panels, thin calcium silicates stone, thin brick, cut thin brick and natural cut stone. These products come with a wide variety of sizes, shapes, colors, and finishes. This is why new installation systems are being developed. This is why they will need to perform and function with all the new standards and mandates.
 Detail Of The Simple System Build Out
Detail Of The Simple System Build Out
The first system we will discuss is the basic system for installing thin adhered masonry veneers. The lath & scratch system has been used in the industry for years. This installation method has and will change as the new codes and standards are adopted. Instead of two layers of 15 lb. felt, the 1st layer is now being replaced with an air barrier. That first layer is the air barrier that will cover the whole outside of the building. This is over exterior-rated sheathing and is detailed into all windows, doors, and all penetrations. This makes the air barrier system complete.
Then, the next layer of felt is installed over the primary air barrier. This is the sacrificial layer; it keeps the mortars from sticking and helps with the drainage plane layer of the system. Next, the metal lath is nailed, stapled, or screwed up over the two layers. The final layer is the scratch coat, which is applied at an ½” thick to the metal lath and allowed to cure 24 hours. The next day, the application of thin adhered veneer is installed with a layer of mortar applied to the back and pressed onto the scratch coat. If needed, the next day, finish with pointing mortar.
This type of system allows for water and moisture to transfer through the veneer, bonding mortar, and lath & scratch to the back of the system. This allows moisture to slowly weep down the back of the system and out through weeps at the bottom. In this assembly, the metal lath, fasteners and tiny holes are exposed to moisture. This is what can lead to premature rusting, freeze-thaw effects depending on climate and could end up with water damage. This means the days of 15 pound felt and/or building paper used as weather barriers are becoming obsolete.
The next system we will review is an improvement on the lath and scratch method. The newer system incorporates the use of an air barrier outside the mortar layer where the stone is applied directly to the air barrier, which can cut the need for an inward air barrier and felt layer inboard of the system. This method uses either the lath & scratch (not really scratched but left flat and smooth like stucco) or concrete backer board (CBB) over the sheathing. The CBB is a direct replacement for the lath & scratch. The CBB can also speed up the installation process up to 30 percent and save on overall labor cost. After the one layer of felt with the lath & scratch or CBB is installed, taped, mudded, and allowed to dry, the approved air barrier system is applied over the outside of the mortar layer and detailed to all the windows, doors, and penetrations.
This newer technology air barrier is a load bearing air barrier, and stone can be directly applied to this layer to install all the veneer with an appropriate adhesive mortar. The benefit of this is that the air and water are not allowed to go through the system at all. The load bearing air barrier covers the entire outside of the system and should be detailed into all the windows, doors, and penetrations to complete the air barrier system. Then, the veneer can be set. The outboard method allows the system to stay dryer with less moisture to the fasteners and components. This Class 2 air barrier will allow for some vapor to pass through, helping keep the inner wall dryer. These new load bearing air barriers have other performance enhancements as well. It also provides crack isolation up to 1/8” of in-plane movement., helping with thermal movement of the stone and can help reduce some of the effects of effloresces.
 12 Story Building Cladded With Adhered Veneer
12 Story Building Cladded With Adhered VeneerAnother addition to this system that is being used and included are drainage planes systems. Adding drainage planes to the system creates an additional water-shedding system. This allows for an air gap between the air barrier system and the outer layers of wall systems. These drainage planes supply a space between the air barrier and the outer system that are from 3mm to 10mm thick. The test standards ASTM 2273 for water drainage and are also included in NFPA285 testing. There are some states that have already mandated drainage planes in their wall designs. Even more states will adopt these standards annually. Many engineers have already been using drainage planes as a better way to shed water out and away from the building.
Want more information on a drainage planes system and how they work? Go to the Rainscreen Association in North America (RAINA).
One more of the growing code changes and newer systems is continuous insulation (CI). This system has an even greater need for well-designed air barrier options since the ASHREA 90.1 2013, which now includes CI to these systems design on the outside of a building. This new standard was added to gain more R-value (thermal resistance) to the outside of the building. Thus, slowing thermal transfer to the inside of buildings to help the building be even more energy efficient. The CI, depending on where the building is located in the United States and Canada, can range from 1” to 6” thick. These applications have air barriers that can stop, slow, or allow moisture vapor to pass through them. These new methods may also have to manage the moisture with a drainage plane system. These newer wall designs must also support the CI with the finishes all attached to the outside of the building. The new systems must be robust to manage the weights and allow for all the normal movement of a building. Stresses like freeze-thaw, thermal temperature changes, wind loads and seismic all must be considered in these innovative designs. Some of the other common options used are clip, rail, and foam with CBB attached. With all the additions to these exterior facades, they still must incorporate an air barrier. The CI is added to the wall construct and must be modeled to decide the permeability of the wall and where the moisture will condense within the wall.
We have discussed several new installation practices and several new standards that are driving these changes. Now let’s consider the things that you should also understand as well, the testing and standards. Testing of the new systems is critical when building for the life of the installation. Make sure that your specified assemblies have done all the required testing and passed. The test for air barrier is AC212, and the assembly test is ASTM 2357. If fire testing is required, the ASTM E285 and the ASTM E119 should be done. When wind loads tests are a requirement, use the TAS202 and TAS203, which also meet Miami Dade strict requirements. Seismic testing will be coming soon, which is some of the industry’s first for the newer thin veneer masonry systems.
Change is in the air! We all must be diligent and pursue the best in design and performance for all our future buildings. There are many masons that are now becoming experts in wall installations. They are taking on more responsibility of the wall installation from the sheathing layer to the finish layer. It is necessary for them to do this as the new systems become more complicated and more integrated. As an industry, we need to be involved, learn, and embrace change. Become a trusted resource for the owners, architects, and engineers to provide the best overall systems in the market, Thin Adhered Veneer Masonry System!