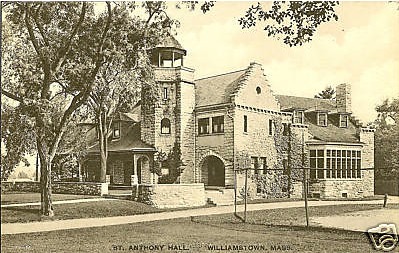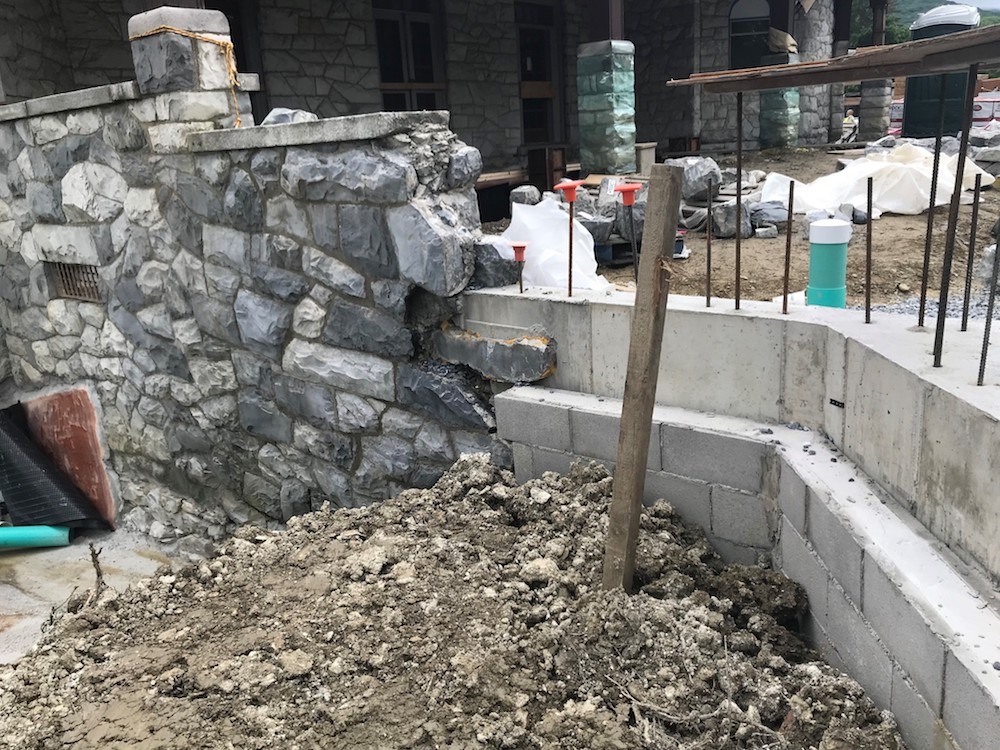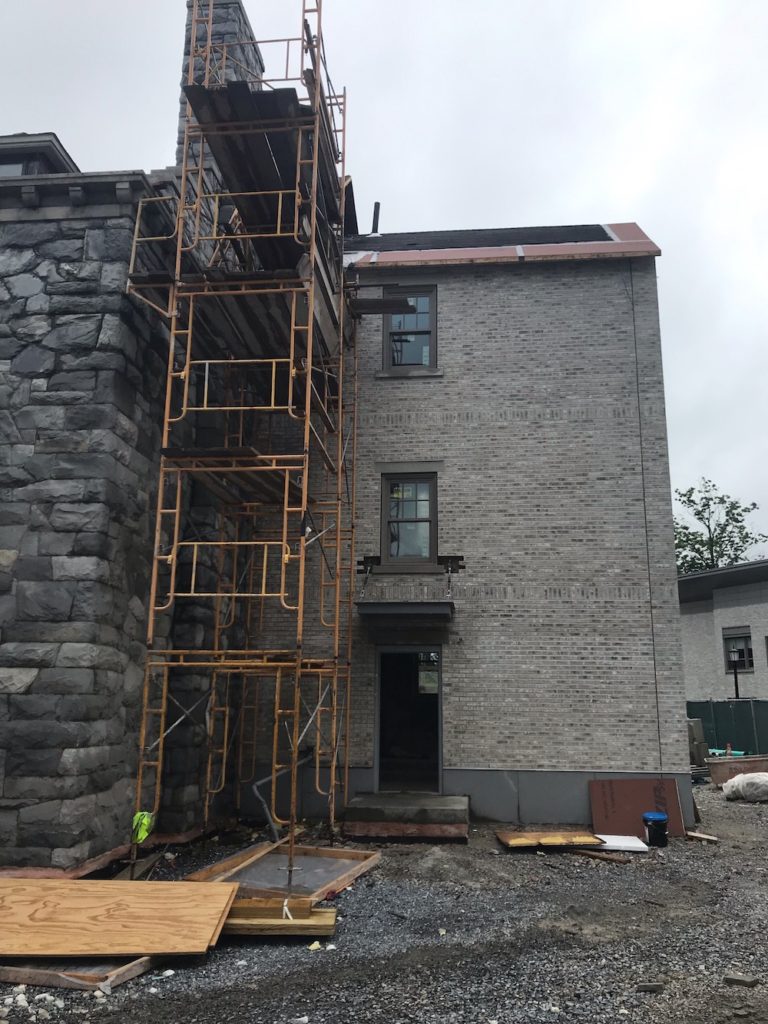Restoring St. Anthony Hall at Williams College
Words: Lynneice McNutt
Photos: Cantarella & Son Inc.
Built by a firm whose works became physical analogs of the growing aristocracy in America from the late 19th century through the early 20th, St. Anthony Hall is a former chapter house for the secretive Delta Psi Fraternity. The building was incorporated into the Williams College campus in 1966 and now houses its Center for Development Economics.
In 1885, architect Stanford White of McKim, Mead & White designed the Old English style hall in a bold deviation from the Beaux Arts style for which the firm became known. St. Anthony Hall is topped by steeply-pitched roofs and its design nods to the collegiate gothic style that would permeate campuses across the United States in the decades following. However, White is more notably associated with projects like the triumphal arch at Washington Square (1889), the second Madison Square Garden (1890), the Villard Houses (1884), and several clubhouses that would epitomize the glamor of New York’s high society.
The Gilded Age in the United States was notable for the rapidly expanding divide between the upper class and the lower, fueled in part by a transition from a largely agricultural society to an industrial one. Around the time St. Anthony Hall was being erected, more and more of America hurried to experience the indulgence of electrification in their workplaces, social clubs, and homes. After an addition was built on St. Anthony’s southwest end in 1905, it was wired for electricity as well. Historians cite faulty wiring as the likely cause of the first fire that destroyed the south wing in May of 1926.

Within a few months, architect Roger Bullard and Williamstown contractor Perry Smedley began both restoration efforts and implementation of renovation plans that had been drafted before the fire. But less than a year later, a second fire swept through the Southwest wing of St. Anthony Hall, fierce enough to withstand 3 hours of firefighter’s attempts at extinguishing it. The fire ended when structural damage caused the three floors of the wing to collapse and the resulting pressure blew out the flames and all of the windows in the wing at once.
St. Anthony Hall stands as a vestige of its time visibly marked by the several types of mortar used during each phase of repair and renovation. As Paul Cantarella Jr. of Cantarella & Son, Inc. noted, this makes the current restoration that he and his father are undertaking quite challenging.
“It’s been kind of difficult getting the mortar to match colors for three to four different areas that are different,” Cantarella Jr. said. But the Pittsfield, Massachusetts firm has a demonstrated history of overcoming such hurdles; through mixing and testing, Cantarella & Son have poured all their efforts into ensuring the new mortar matches the old as closely as possible. Having already tested essentially all the masonry buildings at Williams College makes matching easier on both the contractors and the client.
Though commonly used today, new mixes and Portland cement cannot be applied to a site like St. Anthony Hall, a building that is now over 130 years old. Cantarella Jr. explained that mixes like these are incompatible with old mixes due to their strength. Using too strong a mortar in masonry featuring soft stone or low-fired brick can lead to the stone eroding faster than the mortar, resulting in honeycomb deterioration or unit failure and structural degradation. It is far costlier to replace the eroded stone than repairing the mortar down the line.

Some of the site walls at Williams College needed a similar level of attention, and having worked with the College on previous projects, talks started early regarding how best to get the work done. In a display of the firm’s foresight and extensive experience, the wall restoration was approached methodically. Standing at four feet tall and spanning 20 to 30 feet in length, the site walls had to have their caps removed with the stones following suit.
“Each stone was taken out, photographed, and then issued a tag with a location in the wall on it so we knew where to put it when constructing the wall again,” Cantarella Jr. said. Having laminated photos and location markers on hand to visually guide the process made it more elaborate than other projects Cantarella Jr. has completed, but also made it far less daunting.
In addition to restoring the mortar of St. Anthony Hall, Cantarella & Son’s team had to erect a block elevator, a square casing for the elevator shaft, and install further block to the exterior of the building. They also refaced stairways that were originally finished with split-face block and had to use the exact same brick as the adjacent building.
The steeply-pitched roofs that are a trademark of Old English-style buildings like St. Anthony Hall posed a challenge when it came time to work on the chimney and the nearby cupola. A friable piece of stonework, the chimney required Cantarella Jr.’s team to grout it from deep inside just to achieve stability. “The chimney was very fragile,” Cantarella Jr. explained. “We’ve had to do it in very small lifts so it doesn’t fall apart, which is something we wouldn’t normally do.”

Other chimneys needed to be repointed as well, but the steep, sharply sloped rooftops forced the firm to devise creative solutions to create greater, safer accessibility. Cantarella & Son, Inc. pride themselves on their expertise in the field, placing the highest emphasis on safety and scheduling. Where some may have sought an easy fix (read: makeshift scaffolding made from three extension ladders), the firm’s priorities are all but incompatible with such practices.
At the time of writing, the restoration efforts are projected to be finished by fall of 2019. St. Anthony Hall, now the Center for Development Economics, will feature additional classrooms and office space for staff/faculty upon completion. Any residential components will be removed once and for all, ensuring the deal made between Delta Psi and the college in 1966 dictating the house be used for all but student housing still stands.
Today St. Anthony Hall (CDE) exists as a chiral counterpart to its beginnings: built to house the social elite at a time when access to education and entertainment were limited to the very wealthiest of society, it affords social mobility for so many more. The Center for Development Economics at Williams College offers a one-year intensive master’s degree in policy economics for qualified applicants from transitional countries. Perhaps even more selective than when it was run by Delta Psi Fraternity, the CDE garners applicants from all over the world hoping to enter the program to enact positive change.