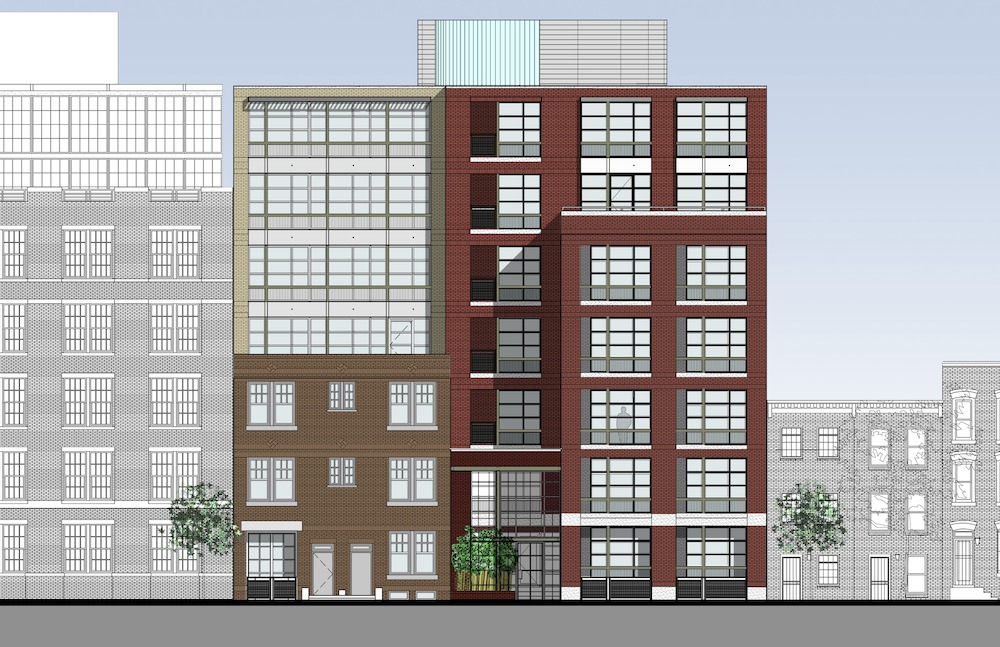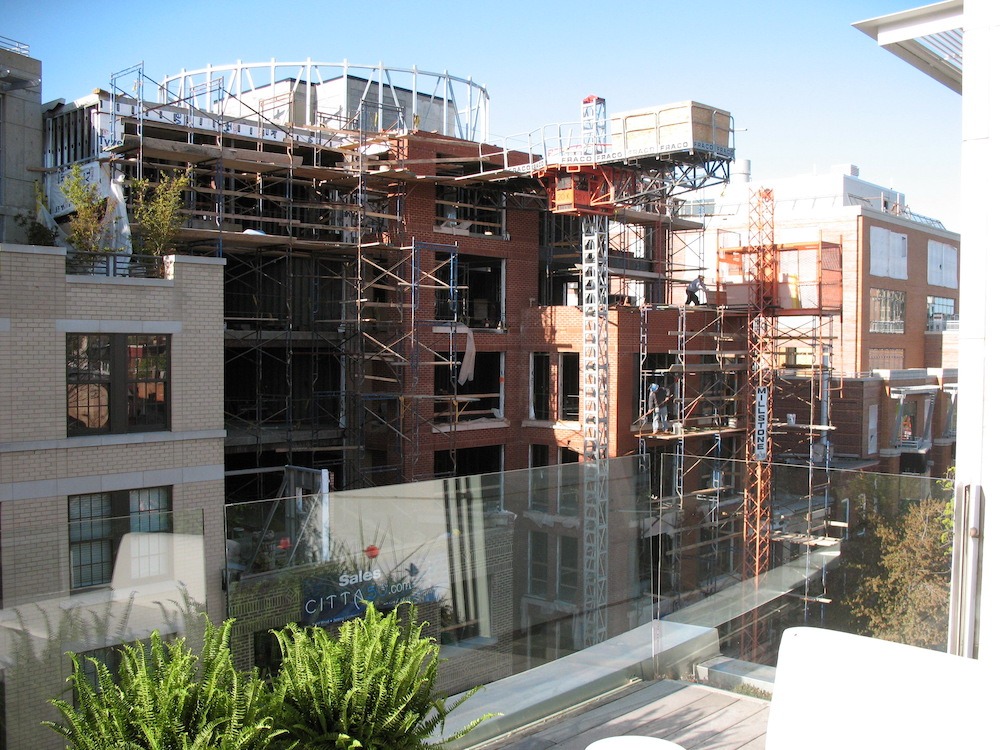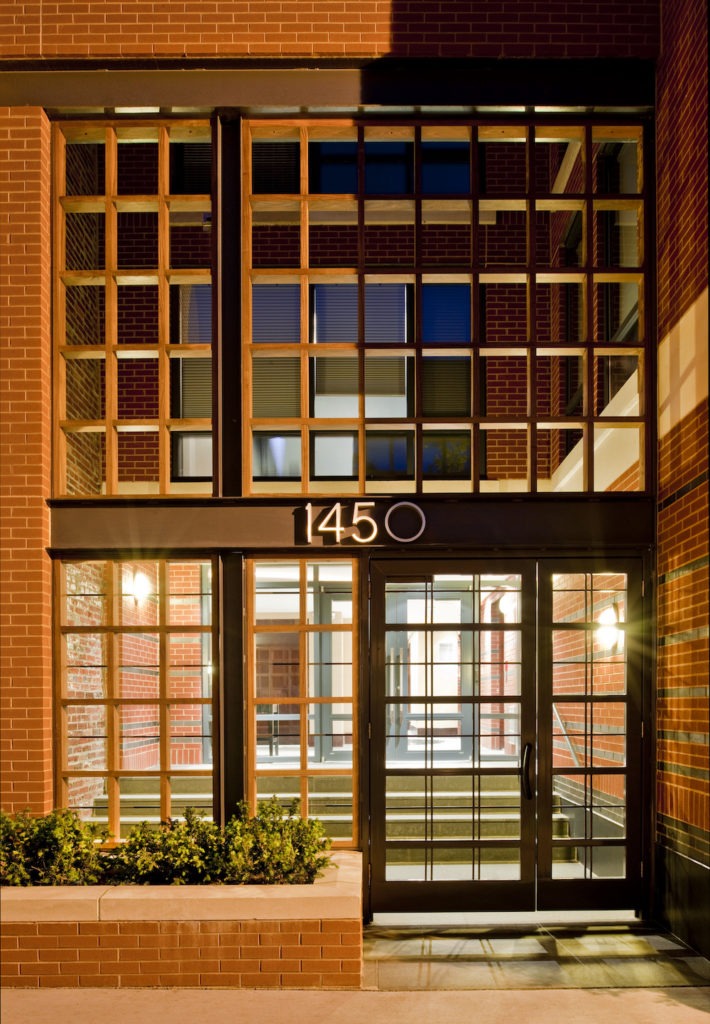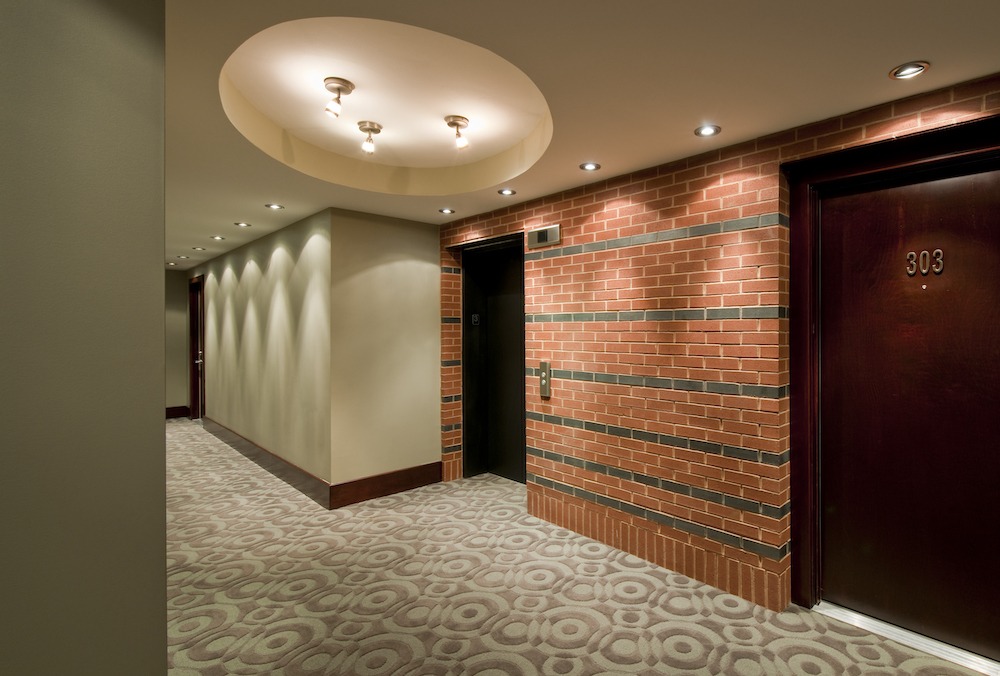The CITTA 50 Project: Where Adaptive Reuse Meets Modern Design
Words: Uma Basso
Words: Uma Basso
Photos by Maxwell MacKenzie Architectural Photographer
The CITTA 50 project was born out of a passion for revitalizing an abandoned industrial area of Washington D.C. With a vision to blend the historical charm of the District’s Church Street with contemporary architectural design, the project features a revitalized Lankford Building as the centerpiece of a newly constructed urban residential complex.
In addition to restoring this important historical building, sustainability was a key strategy employed for this project. The new complex blends the adaptive reuse of the Lankford building with an energy-efficient and sustainable 7-story residential apartment structure. Beyond sustainability, the unique CITTA 50 project sought to create a modern architectural dwelling that fits today's lifestyle.
HISTORY OF THE LANKFORD BUILDING
The Lankford building functioned as a coal distribution facility in the industrial sector on Church Street. This historic structure was one of many buildings designed back in the early 1900s by John A. Lankford, Washington D.C.'s first registered African-American architect.
Yet, the bustling industrial section of the city fell quiet after the 1968 riots devastated the area. Residents soon fled for safer suburban neighborhoods. Many businesses were severely damaged and ultimately closed. Scores of buildings sat empty for years, deteriorating over time. The Lankford building did not escape this fate as it sat abandoned for 40 years. Despite a foundation that began to crumble over the years, the rich brick construction of the Lankford Building stood the test of time.
THE PROJECT
Bonstra | Haresign ARCHITECTS was engaged in 2005 to design the complex and obtain the necessary approvals from the Historic Preservation Review Board and the Board of Zoning Adjustments. The project was completed in 2008.
THE RESTORATION

Preserving the entire three-story masonry structure was a key strategy to the restoration of the Lankford building. The exterior brick façade was repaired and reinforced by fastening hundreds of epoxy rods inside. The brick structure was supported by a steel frame to aid in the repair. The added support allowed for the insertion of a lower-level basement and the replacement of its deteriorating foundation.
The vintage design of the original doors and windows was replicated using modern materials. Energy-efficient windows and doors, along with recycled and regionally produced materials, were used in the restoration. The building received a new roof to accommodate its new fourth-floor deck.

Not only was the structure fully restored, but the project called for the renovation of many of the building's key features. To preserve its industrial ties, the design restored the historic coal drive-thru opening on the front of the building. The vast room inside the coal distribution facility designed to house a truck scale was repurposed as a wide-open living area.
CITTA 50: BLENDING THE OLD WITH THE NEW
The repurposed Lankford Building is complemented by a newly built 27-loft unit apartment building. The newly built structure features a contemporary masonry display of brick and glass that can be seen on each floor and throughout the courtyard.
A setback glass curtain wall in the two-story entryway of the complex creates the bridge between the historic structure and the new apartment building. The courtyard walls keep up the central brick-laden theme found throughout the complex.

The residential building features recessed balconies and large, industrial-sized windows. The wide entrances and hallways promote air circulation and help to maximize natural light. An oval-shaped penthouse sits at the top of the 7-story apartment building. Blue backlights light up the penthouse at night with a design reminiscent of the apartment water towers once popular in the 1900s.
The CITTA 50 project masterfully incorporates history with its contemporary look. The modern brick design does not overshadow the historical façade of the Lankford Building; instead, it creates an exciting medley of elements that point to a complex built over time.
SUSTAINABLE AND EFFICIENT
The 7-story residential building was designed with sustainability and efficiency in mind. The structure keeps energy costs down by relying on natural light shining in from its multiple street views on three sides of the complex, industrial-sized windows, and vast open spaces. The design incorporates lofty ceilings and spacious open areas to help circulate the air. The complex's interlocking fire stairs and the KONE Ecospace elevator help reduce energy costs and save space.

The building's construction relied heavily on the use of recycled materials, energy-efficient windows and doors, as well as high-efficiency heating and cooling units. Low flow plumbing fixtures were installed throughout the structure to reduce water use. Each apartment was outfitted with energy-efficient appliances.
AWARDS AND RECOGNITION
The CITTA 50 project was often praised for its restoration initiative. In addition to recognition in national publications, the project received the following awards;
- Bronze Winner of the Brick Institute of America’s 2014 Brick in Architecture Awards in the restoration and renovation category.
- Recipient of the District of Columbia’s 2010 Award for Excellence in Historic Preservation in residential projects.
- The project was recognized in the 2012 AIA Potomac Valley Design Awards and the 2010 Washingtonian Residential Design Awards.
CITTA 50
The CITTA 50 project was one of many initiatives to revitalize the district's once-thriving Church Street. The project seamlessly combines a historical and contemporary brick and mortar design to create an optimistic and attractive residential community. The CITTA 50 project preserves part of Washington D.C. history and successfully integrates sustainability and efficiency that reflects today's modern lifestyle.